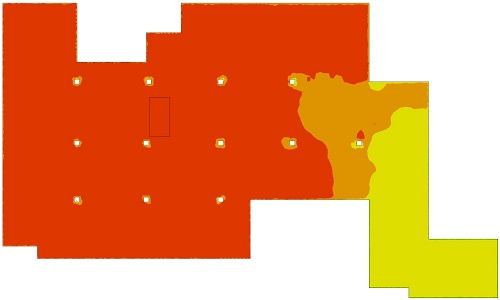CFD Modelling
CFD is short for Computational Fluid Dynamics and is widely used to assess airflow and heat transfer in residential and commercial buildings. It is a field in the study of heat and fluid flow inside/over complicated geometries. CFD modelling with a commercial software consists of a set of validated empirical or analytical formulas predicting the flow of fluids and/or heat in a domain (inside a room). We use it for the assessment of ducting, efficiency of ventilation systems and to address innovation, IEQ and energy efficiency in our ESD projects.
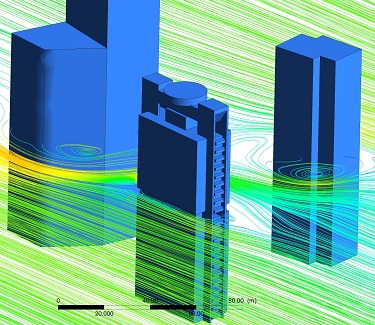
Do I Need CFD Modelling?
When you are applying for a building permit, your councils in Victoria may require you to provide evidence of how your building design is environmentally sustainable and meets the council targets/benchmarks. Depending on the scale of your project (SDA report for small-scale and SMP for large-scale buildings), evidence of sustainable design must be provided in the framework of SDAPP. If you are wishing to grab more points from IEQ and Innovation categories (1/4 of total BESS score), then CFD modelling may assist you especially in the Innovation category.
In general, complying for Deemed to Satisfy provisions FV4.1 and FV4.2 may required CFD analysis to ensure that the building is provided with sufficient ventilation. CFD is also a perfect tool for the assessment of airflow inside a commercial building (e.g. plant room or carpark). Until this day, CFD is the tool to predict air change, exhaust rates, airflow directions, stagnated air locations, fire hazard, natural ventilation and thermal comfort in the design stage.
It is also worth noting that the building models used for JV3 compliance pathway, could be easily modified for CFD assessment purposes.
Further details on CFD modelling is discussed below.
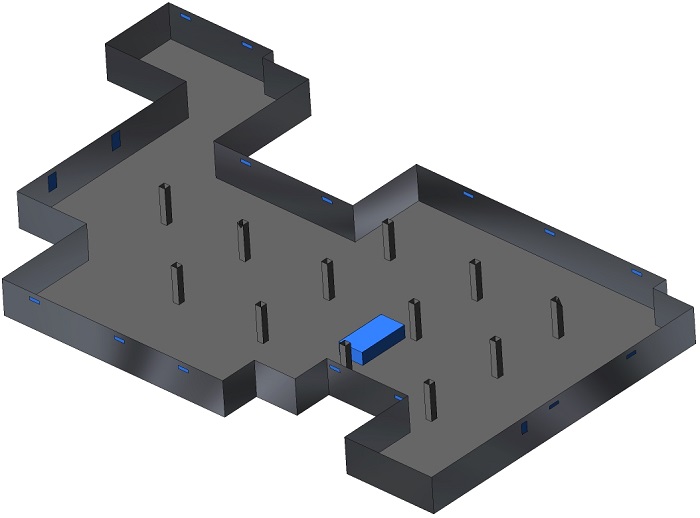
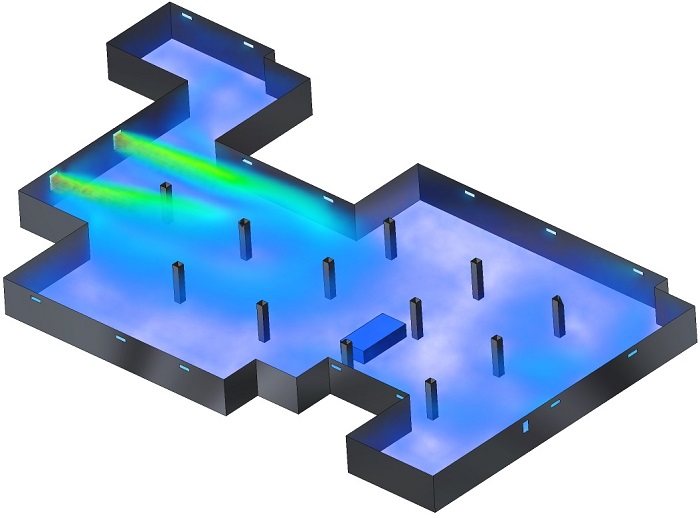
CFD for ESD purposes
There are two key sustainable parameters where CFD solutions may assist builders and architects to obtain better score and more sustainable design:
Indoor environment quality
- Ventilation: a good ventilated house is one that maintains a good circulation of air and thus demands less cooling energy. CFD specialists assist architects in the design stage for a better naturally ventilated building. This is achieved by placing certain openings, alterations to the partitions, modifying building orientation or layout to maximize natural air movement.
- Air quality: using CFD analysis, we can make sure that the level of pollutants and nanoparticles are minimized through obstacles, natural ventilation or fan-forced air movement.
Innovation
Governing councils across Australia encourage builders and architects to innovate and explore passive design solutions to minimize the need for artificial ventilation, cooling and heating. CFD contributes to the following passive house concepts:
- Building orientation to maximize passive ventilation.
- Solar chimneys or solar-aided natural ventilation.
- Passive cooling system (e.g. earth tubes)
CFD for other commercial purposes
CFD has a wider application for commercial building due to the scale of the HVAC systems and the possible different fire hazards, presence of certain pollutants and the generation of noise. CFD solutions are applied to address the following design criterion:
- HVAC system design: CFD assists to ensure certain levels of air circulation occur inside a complex commercial building. CFD allows optimizing the placement and the number of air terminals, diffusers and sensors.
- Exhaust system design: Carparks, plants, sensitive storage spaces and warehouses, commercial food production facilities can use CFD to cost-effectively exhaust pollutants. Using CFD, engineers and architect can make sure of the effectiveness of their designs.
- Noise isolation: Through CFD, one assures that zones subject to noise pollution are sufficiently insulated/isolated from internal or external sources of noise.
- Impact of wind: CFD wind analysis assists building designers to find the best location for draw-through or blow-through fans. It also accounts for the distribution of wind mechanical pressures and stresses on a high-rise building.
- Other applications: CFD may also be used for evaluation of the effectiveness of natural ventilation, condensation and formation of condensed water, the spread of fire, the effectiveness of outdoor evaporative cooling, etc.
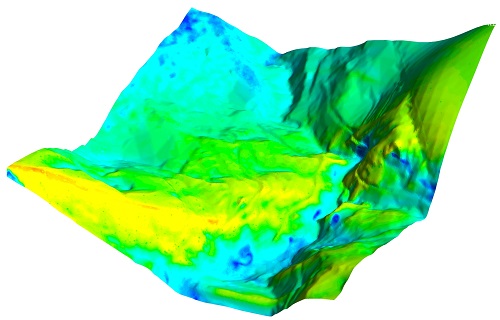



How is CFD performed?
A typical CFD analysis consists of three major steps. For ease of understanding, we try to explain these steps using an example:
Problem: we have a 760m2 enclosed carpark with a ducted air exhaust system. Carpark has a non-rectangular shape and there are several columns behaving as obstacles to free airflow. For this system to effectively exhaust smokes emitted from cars, at least 6 air change per hour (6 ACH) must be achieved throughout the carpark to avoid secondary flows and smoke stagnation. Due to the relatively complex carpark geometry and the presence of columns, there is no straight forward solution to predict air velocity at any given location for the recognition of the minimum 6 ACH.
CFD analysis steps
The best way to recognize the effectiveness of the exhaust system is by undertaking a CFD analysis, hence, there are three steps:
Pre-processing
Pre-processing consists of what you’ll have to do before running the CFD model. Considering the carpark exhaust system, this step requires a CFD engineer to obtain architectural drawings of the carpark and to model geometry with all the major obstacles to the airflow. The model is then exported to CFD software for discretizing the continuous domain into small volumes that are called (control volumes or cells). The discretized geometry is called the “computational domain” (some prefer “mesh”) and is now suitable for computational (or rather numerical) processing.
Processing (solver)
At this stage, the properties of air (e.g. density and viscosity with respect to temperature), boundary conditions (e.g. inlet air velocity), turbulence models, solver methods and the acceptance criteria for numerical convergence are defined. Once the numerical convergence is achieved, the computation is done.
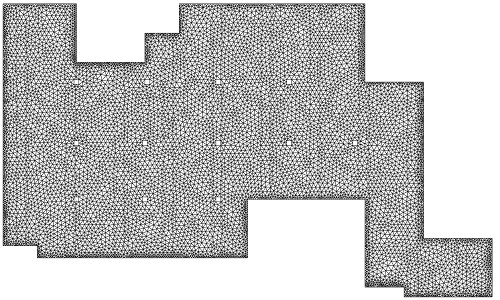
Post-processing
After the domain is solved, it’s time to gather data and analyze the results and determine whether the exhaust system is effective. For exhaust systems, it’s best to define a parameter called LMAOA (Local Mean Age of Air) into the code. This parameter determines the exhaust duration for each particle in any given location. This way we can estimate the effectiveness of the current exhaust system design or optimize it.
