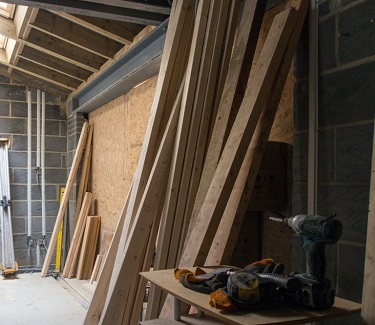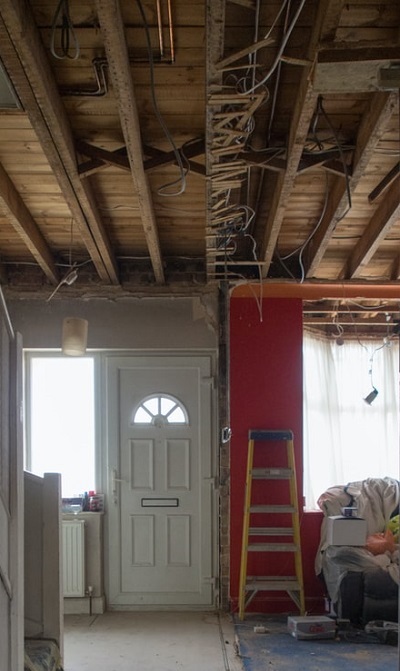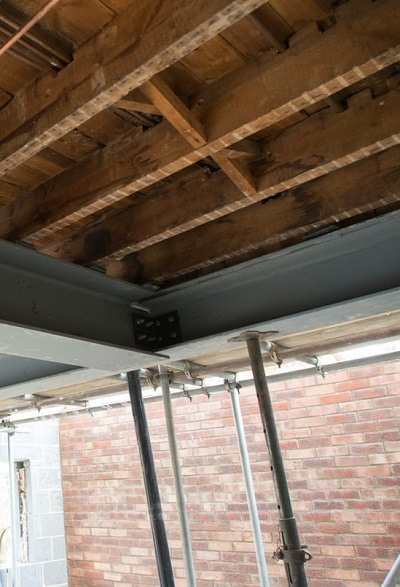Partial Compliance for Alteration & Extension
All new buildings seeking a building permit must comply with the energy efficiency provisions. This can be achieved by satisfying the Deemed to Satisfy (DtS) requirements for a residential or commercial building. Energy compliance can also be obtained through NatHERS or VURB for residential or JV3 Performance Solution for commercial buildings.
For existing parts of the building, you can avoid upgrading insulation and glazing in that existing part of the building if you meet certain building volume and area thresholds.

Energy Compliance Requirements for Alteration & Extension to Existing Buildings
All new buildings seeking a building permit must comply with the energy efficiency provisions. This can be achieved by satisfying the Deemed to Satisfy (DtS) requirements for a residential or commercial building. Energy compliance can also be obtained through NatHERS or VURB for residential or JV3 Performance Solution for commercial buildings.
For existing parts of the building, you can avoid upgrading insulation and glazing in that existing part of the building if you meet certain building volume and area thresholds. This is discussed in the following.
Partial Compliance for Alteration or additions in Victoria
Partial Compliance for Alteration or additions in Tasmania

Performance Requirements for Alterations to an existing building in Victoria
What is the definition of building alteration in Victoria?
Regulation 233 of Building Regulations 2018 describes an alteration as:
- Changes to an existing building (e.g. relining of walls, relocation or removal of internal walls, replacing of windows and doors or external cladding); and
- An extension or addition to an existing building (e.g. increasing the size and adding to the existing building)
[Victorian Building Authority, Building Practice note EE-04]
What is partial energy compliance?
Energy compliance for the alteration or extension alone without upgrading the insulation in the existing parts of the building to the current code.

Residential buildings:
Energy Requirements for existing parts of a building
When extending or renovating your existing house, the insulation and windows in the existing parts of a residential building don’t need to be upgraded to the current code if the following applies to your building:
- The volume (not area) of proposed alterations (including extensions) combined with any alteration completed within the previous 3 years represent not more than 50%of the total building volume inclusive of the existing parts and the alterations; And
- The floor area of an extension/addition is not greater than the lesser of 25% of the existing floor area, or 1000m2.
If you don’t meet any of the above, you will need to either upgrade the existing windows and insulation or seek to get a dispensation from your building surveyor.
Referring to Victorian Building Authority, Building Practice Note EE-04, a building surveyor may consider the installation of a solar hot water system as a trade-off for partial compliance with the energy efficiency provisions. This means that it should be justified that the benefits from the installation of a solar hot water system outweigh the expensive upgrades to the existing building insulation and glazing. Solar hot water system can also be implemented within a Performance Solution for partial compliance.
Building Regulation 2018 requires the relevant building surveyor to ask for a professional judgment from energy experts (such as Energy Compliance Consultants) to the specific matter being assessed.
A Section 160 modification application may be made to the Building Appeals Board (BAB) to allow less than full compliance, including modification of compliance for an extension.
Commercial buildings:
Energy Requirements for existing parts of a building
When extending or renovating your existing commercial building (Class 2 to Class 9 buildings), the insulation and windows in the existing parts of a commercial building don’t need to be upgraded to the current code if the following applies to your building:
- The volume of proposed alterations (including extensions) combined with any alteration completed within the previous 3 years represent not more than 50% of the total building volume (inclusive of the existing parts and the alterations).
When calculating a total building volume for Regulation 233, the volume is defined by adding the sum of building spaces above the subfloor restricted by external walls and roof structure; also, the area covered by verandahs and other roof structures that form part of the building is to be considered.
Partial compliance for the building services, artificial lighting and air sealing can also be applied as detailed in the VBA Building Practice Note, EE-02.
According to Regulation 233, a Relevant Building Surveyor may consent to partial compliance if it is deemed “reasonable”. The term “reasonable” depends on the cost of the new works and other issues regarding the new changes. Also, in cases where Green Star Rating is required for the development, computer modelling may help with the existing or heritage parts of the building not being insulated (look for further details here).

Do you need a building permit?
The key element here is whether you need a building permit or not! the default answer to this question is yes! and you always need a building permit for a new building or an alteration/extension to an existing building; however, while nearly all new buildings require a building permit, there are some cases where a building permit is not required for an alteration or an extension or even new construction. See below for these exemptions from building permit requirements as per Victorian Building Authority, Practice Note BP-01.
New construction
There are some cases where new construction requires no building permit:
- Class 10a building (e.g. private garage, carport, shed) with less than 10m2 floor area and not constructed of masonry (with some other minor restrictions detailed in the PN BP-01)
- Pergola of not more than 3.6m in height and not more than 2.5m forward of the front wall of a Class 1 building (with some other minor restrictions detailed in the PN BP-01)
- Class 10b structure for the purpose of displaying a sign (with some other minor restrictions detailed in the PN BP-01)
- Fences other than those part of a swimming pool, spa or children’s outdoor playing area (with some other minor restrictions detailed in the PN BP-01)
- Retaining walls less than 1m in height (with some other minor restrictions detailed in the PN BP-01)
- Swimming pools or spas capable of relocation
Alteration to a building
Alterations to a building are exempt from requiring a building permit provided the building work:
- Will not adversely affect the structural soundness of the building and does not include:
- an increase or decrease in the floor area or height of the building; or
- underpinning or replacement of footings; or
- the removal or alteration of any element of the building that is contributing to the support of any other element of the building; and
- Will not project beyond the street alignment; and
- Will not adversely affect the safety of the public or occupiers of the building; and
- Is not work carried out on, or in connection with, a building included on the Heritage register as defined by the Heritage Act 2017
- Is not work in relation to, and will not adversely affect, an essential safety measure relating to the building.
If your construction or alteration doesn’t fit in any of the above categories, then it’s very likely that you need a building permit for your project. This means:
- For a new building, all relevant energy efficiency provisions are applicable to and mandated upon your project.
- For alteration to an existing building, either full compliance of both alteration and existing building or partial compliance of the alteration alone is applicable to and mandated upon your project.
- For an extension to an existing building, either full compliance of both extension and existing building or partial compliance of the extension alone is applicable to and mandated upon your project.
Changing an existing building for energy efficiency compliance is often costly and a headache for the occupants. Partial compliance to energy efficiency provisions may be a blessing in these cases; But, how do you know whether partial compliance is applicable to your building works?

How to keep an existing building from the required new works?
Provided that partial compliance of an alteration/addition is not an option, the whole building must meet the relevant energy efficiency requirements. In these cases, the whole building must comply with the BCA Section J (for commercial buildings) or BCA Part 2.6 (residential dwellings). But is it possible to keep the existing building from any new works? The answer is yes! but this needs to be done through the Performance Solution pathway. Performance Solution or Alternative Solution is a way to meet the energy efficiency requirements of the relevant code with a great deal of flexibility. This is certainly the case for ESD reports required by councils in Victoria which allows for the use of BESS tool and performance solutions hand in hand. It allows you to keep the existing conditions or to direct the new required improvements to some parts where the construction costs are lower.
For commercial buildings (excluding Class 2 and Class 4 buildings), JV3 modelling is a widely used Performance Solution that allows construction cost savings while maintaining the energy efficiency of the building.
For residential dwellings, it depends on whether the existing house has a house energy rating or not.
- If the existing house has an energy rating and is assessed using software that is not superseded:
You can assess the whole building, obtain a required energy rating for the whole house, and only apply that to the alteration/extension part.
- If the existing house doesn’t have an energy rating or is assessed using software that is superseded:
Frankly, it is better to look for other pathways like VURB Performance Solution as it can be very cost-effective in these scenarios. But if you are willing to use NatHERS as a Performance Solution to keep existing buildings from changes, then you will need to do the two-assessment method. Here’s how it goes:- Obtain a star rating for the existing building “as constructed” using software that is accredited and not superseded by a newer version.
- Satisfy a required overall star rating for the whole building (existing and alteration/addition). The required overall star rating must be calculated using the procedure as detailed in Victorian Building Authority, Building Practice Note EE-04.
- Apply the solution to the new alteration, addition or any modification that is applied to the existing building.
Also, there may be other requirements from the council that isn’t tightly related to the energy efficiency, for instance, natural light provisions. In these cases, verification methods or daylighting assessment are required to prove that the renovated spaces are still adequately daylit.
