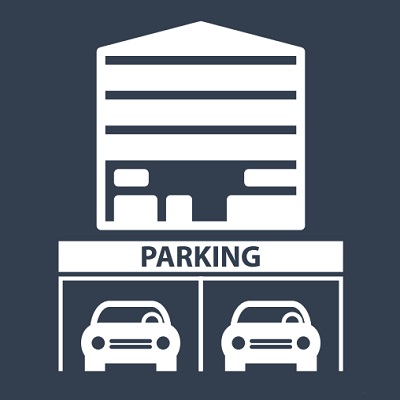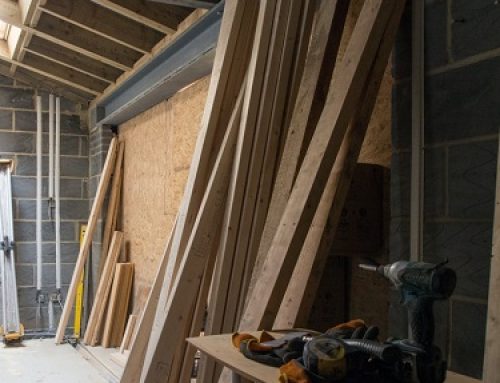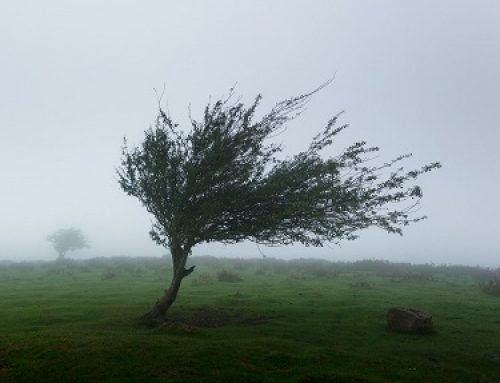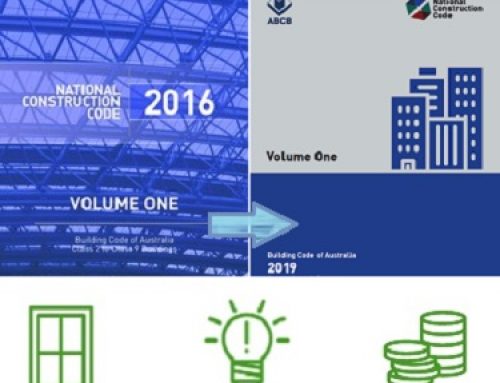National Construction Code (NCC) or BCA classifies buildings into 10 categories. The following table summarizes Energy Compliance Consultants‘ conception of energy-related aspects regarding each building class:
Buildings differ from one another considering several aspects: type of activity, occupancy, sensitivity to fire hazard, the importance of access and egress, structure and energy use. The primary reason for the NCC building classes is to address different provisions and laws to buildings regarding their specific aspects and conditions. Apparently different energy compliance measures applies to you building depending on the building class it is categorized under:
- NCC Volume 1 covers building classes 2 to 9.
- NCC Volume 2 covers building class 1 and class 10.
What is NCC Class 1 building?
Definition: Class 1 building is a standalone single dwelling or house where a single-family lives in. Standalone attached houses in a single story (excludes apartments) are still classified as Class 1.
Sub-classifications
Class 1a building – a detached house or one of a group of two or more attached houses in class 1a buildings which is continuously occupied (not like hotel).
Class 1b building – One or more buildings that together form a boarding house, guest house, hostel or the like with following conditions:
- The building should not accommodate over 12 people; and
- The building should not have more than 300m2 floor area of all floors
- Four or more single dwellings in one allotment are used for a short period.
In class 1b buildings, building occupation nature is temporary occupation.
Examples of NCC class 1 building
- Class 1a building: single-family dwelling, row house, terrace house, villa house, townhouses, duplexes or the like.
- Class 1b building: board house, guest house, a hostel or the like.
Useful information
- We refer to the wall that separates the Class 1 (residential) building from other class 1 buildings as a “separating wall” in NCC. The wall separating class 1 from any other building class is referred to as “common wall” in NCC. For all other building classes (commercial buildings), we refer to both above walls as “common walls” in NCC.
- NCC energy efficiency requirements for class 1 is more demanding compared to commercial buildings. For instance, there are some cases that the building fabric and glazing thermal performance requirements for a class 1 building demand almost twice the insulation than any other building classes.
- Class 1a building can benefit from performance solutions like VURB or NatHERS Energy Rating in cases where the Deemed To Satisfy pathway seems expensive or not an applicable option, however, class 1b can only benefit from VURB and not the Energy Rating. [Reference]
- For an alteration to an existing building, if the volume of alteration doesn’t exceed 50% of the existing building, then only the new works must comply with the NCC energy efficiency provisions, and not the whole building.
- Class 1a buildings in Victoria must either have a rainwater tank (calculated using STORM tool) or a hot water solar collector.
- In cold climates, living areas with a thermal mass facing north consisting of 25% glazing, saves greatly on heating demand of the house.
- Dwellings with concrete slab on ground, especially waffle pod slab, located in Climate Zone 6, can save greatly on glazing cost using VURB method.
- Skylights are a headache while undertaking a VURB method for compliance. Instead, its better to have larger windows, highlight windows or dormer windows [reference].

What is NCC Class 2 building?
Definition: Class 2 is an apartment building with two or more apartment units. Separate dwellings above a
common space is also classified as class 2.
Example of NCC class 2 building
- Apartments, separate dwellings above a common space.
Useful information
- Although we expect that the sole-occupancy unit in class 2 buildings to be vertically aligned, this is not always the case. We can have multiple separate dwellings beside each other on the same level above a common space (e.g. basement or carpark) to form a class 2 building.
- Unlike class 1 buildings, there are no elemental provisions (i.e. Deemed to Satisfy – DtS provisions) for class 2 buildings (except for class 2 common areas). Therefore, regarding class 2 apartment units, Star rating tools shall only be used. [reference]
- For developments of more than 3 dwellings, some Victorian councils require ESD reports in addition to minimum NCC requirements. BESS tool is an assessment tool to check whether certain sustainable points are achieved.
- According to NCC Vol 1.0 Part FP4.1, all bedrooms of Class 2 buildings must achieve Average Daylight Factor of 2% and in some cases, daylight modelling must be undertaken as a verification method to address this minimum natural light requirement.

What is NCC Class 3 building?
Definition: Class 3 building is building of a nature of a hotel and dormitory. it is a commonplace providing long-term or short-term accommodation for several unrelated people.
Examples of NCC class 3 building
- A hotel, motel, boarding house, guest house or hostel built for the accommodation of over 12 people or with floor area more than 300m2 (larger than the limits of class 1b)
- Backpackers accommodation, dormitory-style accommodation
- The residential part of a school, health care building or detention centres that can’t be specified as a class 4 building (class 4 has a continuous occupation nature).
- A care-type facility such as an accommodation building for children, the elderly or people with disabilities that can’t be specified as a class 9 building.
Useful information
- Class 3 building can be easily mistaken from a class 1b, 2, 4 or 9c building. So it may be a more straightforward way to pin-point on definitions of these classes instead of class 3 buildings.
- Unlike class 2 sole-occupancy units and class 4 part of a building, there are elemental provisions (i.e. DtS provisions) for class 3 buildings inside NCC Vol 1.0. [NCC 2019 Vol 1.0, Section J, Part J1, J1.1]
- Whenever a building that accommodates people is not a class 1a, 1b, 2 or class 4, then it is a class 3 building.
- Considering wall-glazing construction, NCC is more demanding from class 3 compared to class 5 to 9 buildings (except 9a and 9c ward) and less demanding compared to class 1a or 1b buildings. This also applies to roof and roof lights for class 1a or 1b buildings.
- Section J verification method JV3 can be applied to class 3 building as a performance solution. [NCC 2019 Vol 1.0 Section J, JV3 (a)]
- Unlike Sole Occupancy Units (SOU) of Class 1 and Class 2 buildings, thermal bridging for hotel or dormitory rooms of Class 3 building must be calculated and accounted for in the energy compliance process.

What is NCC Class 4 building?
Definition: Class 4 is a sole dwelling part of any commercial building.
Example of NCC class 4 building
- Caretaker’s residence in any commercial building like a factory, school or storage facility.
Useful information
- There can only be one class 4 in a building with a non-residential nature.
- Class 4 building only applies if it is the only dwelling in any commercial building, so NCC suggests the definition of “class 4 part of a building”.
- Similar to class 2 sole-occupancy units, there are no elemental provisions (i.e. DtS provisions) for class 4 part of a building. Therefore, a performance solution must be applied to meet NCC performance requirements using NatHERS approved tools. [NCC 2019 Vol 1.0, Section J, Part J1, J1.1]

What is the NCC Class 5 building?
Definition: An office building used for commercial or professional purposes.
Examples of NCC class 5 building
- Office buildings for lawyers, architects, government agencies, etc.
- A building used for physiotherapy.
Useful information
- Medical practitioner’s offices are classified as class 5 and not class 9, as long as medical treatments don’t leave patients in a state of non-ambulatory or unconsciousness.
- Besides Section J verification method JV3 and Green Star, NABERS verification method can also be used for offices. [NCC 2019 Vol 1.0 Section J, JV1 (a)]
- In New South Wales, peer-reviewed NABERS Star Energy Commitment Agreement of at least 5.5 is required for base building prior to Construction Certificate (CC) approval [reference].
- Due to high electricity demand of an office building during the daytime, use of renewables, especially solar PVs have the highest impact on energy saving compared to other building classes.
- Combination of daylight sensors and shading devices results in the best office space experience, minimises glare and reduces cooling demand.
- Although portable appliances and equipment energy use is the major part of electricity use in an office building, green house gas emissions due to these appliances are not to be included in JV3 modelling.

What is NCC Class 6 building?
Definition: Class 6 building is a commercial building to sell goods by retail or to provide services directly to the public.
Examples of NCC class 6 building
- Shop, mall, mart, retails, kiosk, showrooms.
- Restaurant, café, bar, dining room.
- Hairdresser or barbershop, funeral parlour, service station, public laundry.
Useful information
- The word “direct sell to the public” is of importance in the definition of Class 6 building, since wholesale warehouses or food production facilities that are not directly selling to the public are excluded from class 6 buildings.
- Service stations exclude places where solely alterations happen; for example, carwashes, panel beating, auto electrical, tire replacement, or the like. these buildings are classified as class 8 buildings.
- There are some changes to the definition of a class 6 building in NSW and SA states. [NCC 2019 Vol 1.0, Section A, Part A6, A6.5]

What is NCC Class 7 building?
Definition: Class 7 building is a storage-type building. This includes storage of goods and carparks.
Sub-classes and Classifications and examples of NCC Class 7 building
Class 7a building – Carparks.
Class 7b building – Warehouse or a storage facility that is used for storage, production or display of goods for sale
by wholesale (not directly to the public). This includes large storage sheds, warehouses, animal shelters.
Useful information
- Class 7 buildings are most of the time excluded from the building envelope and hence, provisions of energy efficiency may not apply to these buildings.
- A carpark may be classified as 7a, 8, or 10a depending on the building size, purpose, or occupancy. [reference]
- Enclosed carpark can have very complex geometries with many obstacles to the free flow of air. In this cases, some councils may require CFD modelling to prove that the carpark achieves acceptable rate of air change in certain critical areas.
- For accusation of Green Star rating, cool/cold storage spaces are required to have Total R-value of R4.17 for external walls. This is one of the major differences between a JV2 and JV3 verification methods.

What is NCC Class 8 building?
Definition: Class 8 building is a factory or laboratory for production, alteration, assembly, repair, finishing, cleaning
or packing of goods to sale, trade or gain.
Examples of NCC class 8 building
- Laboratory
- Factory, mechanic’s workshop, abattoir (or any other food processing facility), grow room
Useful information
- A non-healthcare laboratory must never be classified as any other class (even in cases where the laboratory floor area is less than 10% of the total area of the story). This is due to the high fire-hazard conditions in a laboratory. If a laboratory is part of a healthcare building (class 9), the lab must be classified as class 9a.
- Farm buildings may be of class 7, 8, or 10a. This depends on the building’s size, purpose, operations, and the extent to which people are employed in the building. This decision is made by the relevant building surveyor/ certifier.
- There are specific Deemed to Satisfy (DtS) provisions for farm building in NCC 2019 Vol 1.0 Part H3.
- A laboratory or workshop that is part of a school, is classified as class 9b. [NCC 2019 Vol 1.0, Section A, Part A6, A6.9 (2)]
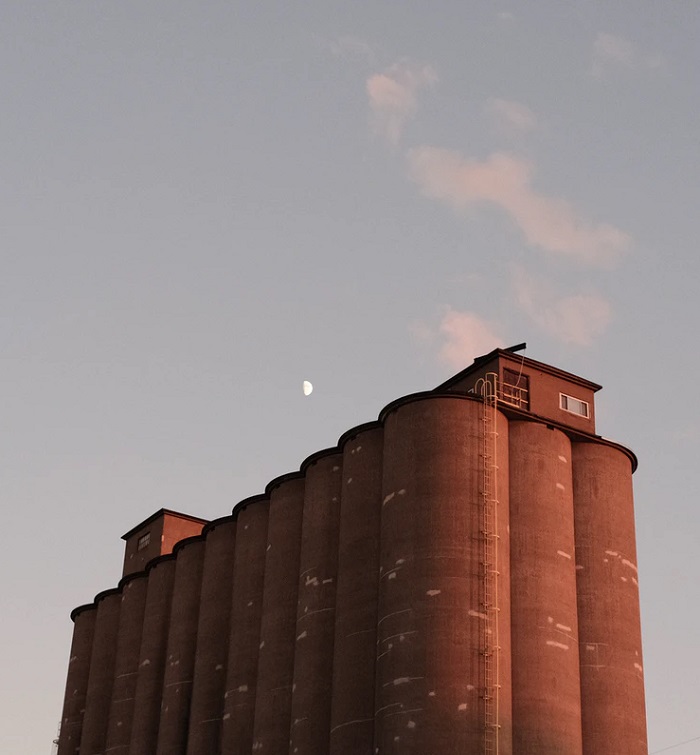
What is NCC Class 9 building?
Definition: Class 9 building has a purpose to serve the public with services that regard spiritual affairs, well-being, information or rather any other purpose for social gatherings.
Sub-classifications
Class 9a building – these buildings are hospitals or clinics or, or as NCC refers to, a healthcare building. In a class 9a building, occupants or patients are undergoing medical treatment and may need physical assistance to evacuate in the case of an emergency. This includes practitioners’ offices that their treatments of patients may result in them being unconscious.
Class 9b building – these buildings are assembly buildings in which people gather for political, social, theatrical, religious, or other civil purposes.
Class 9c building – these buildings are residential care buildings where at least 10% of people who reside there need physical assistance in conducting their daily activities.
Examples of NCC class 9 building
- Class 9a: hospitals, ward areas, clinics, day surgery, the healthcare building used as a residential care building, nursing homes.
- Class 9b: cinemas, theatres, conference facilities, churches, schools, universities, museums, gyms, night clubs, public transport facilities, child-care centers.
- Class 9c: aged care buildings, residential care buildings.
Useful information
- For the wall-glazing part of building fabric, NCC requires R1.4 for class 9b and R2.8 for class 9a (ward area) or 9c buildings.
- A care building could be a class 3, 9a, or 9c. This depends on the variation and the degree of care these buildings present. As an example, if there’s a variation in care of the elders’ demand, most likely the building has to be classified as class 9c. However, if the occupants need the same degree of care and the level of care is high, then it has to be classified as class 9a. [NCC 2019 Vol 1.0 Part A6, Explanatory information, Page 38]
- With NCC 2016, Class 9a and Class 9c buildings located in Climate Zone 5 were required to have external walls with Total R-value of R2.8, whereas, with NCC 2019, they are required to Have R1.4 [reference].

What is NCC Class 10 building?
Definition: a class 10 building is a non-habitable building such as a structure like an antenna, fence or pool.
Sub-classifications and examples of NCC Class 10 building
Class 10a building – is a non-habitable building that is not built for safety reasons such as a private garage, carport,
small shed with no commercial purposes.
Class 10b building – is a structure in an allotment where the building is located in such as fence, mast, antenna,
retaining or free-standing wall, swimming pool associated with class 1 building.
Class 10c building – is a private bushfire shelter that is not attached to the class 1 building.
Useful information
- A private garage is associated with a class 1 building. Garages that are associated with other types of buildings can also be deemed as a private garage (class 10a) if the garage doesn’t provide space for more than 3 vehicles.
- To decrease glazing costs for class 1 buildings, attached garages are sometimes included as part of the building envelope. This is mostly the case where the garage floor area is large compared to the rest of the building and the garage has minimum or no glazing. [NCC 2019 Vol 2.0, Part 3.12.1.6, Explanatory information, Page 387]

Can I combine two or multiple NCC building classes into one to simplify NCC energy compliance?
The answer is yes. If parts of your building meet the following criteria, one might classify the minor parts of a story of a building in the same building classification as the major part of your building [NCC 2019 Vol 1.0 Part A6.0 (2)]:
- Both building classes have to be inside the same story; and
- The minor use must not be class 2,3,4 or class 8 (laboratory); and
- The minor use floor area is not bigger than 10%of the total floor area of the story.
Also, rooms with general use like WC and rooms that contain mechanical, electrical or thermal facilities like plant rooms are all classified as the major part of the building [NCC 2019 Vol 1.0 Part A6.0 (4)].
Note that NCC expects you to classify each part of the building according to its specific use and purpose, and each classification must comply with its requirements and conditions.







