Impact of External Shading on Energy Efficiency
External shading plays a critical role in enhancing a building’s energy efficiency. Controlling the amount of solar heat and daylight entering indoor spaces directly influences thermal comfort, energy consumption, and overall occupant well-being. Its impact is particularly significant in residential dwellings, where year-round occupancy makes comfort and natural lighting essential. This article explores the importance of external shading and outlines best practices for shading design tailored to Australian households.

Why is External Shading Design Important?
External shading comes in many forms, including eaves, overhangs, awnings, canopies, Venetian blinds, louvres, and pergolas. These elements control the amount of sunlight and solar heat that enters a building through its glazing. Effective shading design can deliver several key benefits:
- Reduce cooling demand in summer while maintaining heating efficiency in winter
- Allow sufficient daylight into indoor spaces, enhancing living quality
- Minimise glare and balance indoor brightness levels
- Lower energy use for artificial lighting by optimising natural daylight access
- Reduce peak summer cooling loads, which can lower the upfront cost of air-conditioning equipment
- Maintain stable indoor temperatures, improving thermal comfort and extending the lifespan of HVAC systems by reducing frequent on-off cycles
Together, these benefits contribute to a better indoor environment, improved energy efficiency, and a higher house energy rating.
At Energy Compliance Consultants, before finalising an energy report, we propose additional measures to help achieve cost-effective compliance and minimise construction costs. These optional recommendations are particularly valuable for VURB, JV3, or other Performance Solution projects, where energy modelling is required and the benefits can be clearly verified. Often, our suggestions involve adjusting existing shading designs or introducing new shading devices to optimise energy performance in the most economical way.

Why External Shading is More Effective than Internal Shading?
External shading is far more effective at reducing unwanted solar heat gain because it blocks sunlight before it enters the building. Once sunlight passes through glazing, even if it is partially reflected by internal blinds, furniture, or surfaces, much of its energy remains trapped indoors. Although some energy is reduced with each reflection, it does not dissipate to the outside, leading to increased indoor heat.
Additionally, not all solar radiation directly transmits through glazing — a significant portion heats the glazing itself. Without external shading, the glass becomes a secondary source of heat, radiating warmth into the indoor space. While internal shading can somewhat reduce this secondary radiation, it cannot eliminate it.
The primary role of internal shading is to control indoor daylight levels, reduce glare, enhance privacy, and contribute to interior aesthetics — not to provide thermal protection. This is why the National Construction Code (NCC) does not consider internal shading a reliable method for improving a building’s energy efficiency.
Best Practices for External Shading Design
To design effective external shading, it is essential first to understand how solar heat gain affects buildings. A clear understanding of solar mechanics allows us to identify which façades are the best candidates for shading systems and where the greatest potential for energy savings lies.
Solar heat gain in winter
Solar heat gain in summer

The apparent position of the sun in the sky directly affects how much solar heat a vertical surface can absorb. In the southern hemisphere during winter, the sun remains low in the sky, rising and setting close to the horizon. As a result, the northern façade receives the most beneficial solar heat gain, followed by the northeastern and northwestern façades. In contrast, the eastern and western façades contribute less to winter heat gain, while the southern façade receives minimal direct sunlight and offers little opportunity for useful solar absorption.

During summer, eastern and western façades receive significant solar heat, particularly in the morning and late afternoon when the sun is low in the sky. As a result, effective external shading design should prioritise reducing heat gain on these façades. Since the sun’s apparent position gradually shifts throughout the day, deep horizontal projections alone may be ineffective for east- and west-facing windows. Instead, adjustable vertical shading devices, such as external blinds, are more effective in blocking low-angle sunlight and can significantly improve energy efficiency.
Impact Analysis of External Shading Design
An essential consideration in the design of external shading is Shading Parameter (P/H); which is the ratio of shading projection (P) to the height of shading above the bottom sill of a window (H). This ratio directly influences solar heat gain and overall energy efficiency.
A comparative analysis of solar heat gain across different façades and seasons reveals the following optimal shading strategies:
- North Façade: Employ a modest P/H ratio to reduce solar heat gain during summer while allowing for increased heat gain in winter.
- East and West Façades: Use a high P/H ratio to effectively block solar heat gain in summer, especially during the early morning and late afternoon.
- South Façade: Minimal or no shading is needed, as the impact on energy efficiency is generally negligible due to limited solar exposure.
- Northeast and Northwest Façades: A modest to high P/H ratio is recommended, depending on the specific climate zone and latitude. Energy modelling is the most reliable method to determine the optimal ratio for these façades.
- Southeast and Southwest Façades: A modest P/H ratio will help reduce solar heat gain in summer. However, higher P/H ratios typically offer better energy savings.

External Shading Sensitivity Analysis Using Energy Modelling
This section presents an analysis of the impact of the shading parameter (P/H ratio) on the total energy demand of the NCC Reference Building. The key characteristics of the NCC Reference Building used for this analysis are outlined below:

NCC Reference Building Characteristics
Roof: Pitched roof (23 degrees) with solar absorptance of 0.6.
Ceiling: 2.4m horizontal, 10 mm plasterboard ceiling.
Roof and ceiling insulation: In accordance with NCC 2019 Vol 2.0, Part 3.12.1.2.
Roof lights: No roof lights
External walls: 110mm masonry veneer with a solar absorptance of 0.6.
Wall insulation: The minimum Total R-value specified in NCC 2019 Vol 2.0 Part 3.12.1.4.
Internal walls: 70 mm timber frame with 10 mm internal plaster lining.
Ground floor: Concrete slab-on-ground, insulated under NCC 2019 Vol 2.0 Part 3.12.1.5.
Glazing: In accordance with NCC 2019 having various Shading Parameters (P/H)
Air movement: high air movement
Infiltration: 0.6 ACH infiltration allowed all the time.
Internal heat gains: 5 W/m2 averaged over 24 hours.
Three external shading scenarios are examined and compared:
- Case Study A: Horizontal external shading over a north-facing window
- Case Study B: Horizontal external shading over east-facing and west-facing windows
- Case Study C: Adjustable vertical shading devices over east-facing and west-facing windows
For Case Studies A and B, the impact of various shading parameters (P/H ratio) on thermal energy demand has been evaluated across Climate Zones 2 to 7. In Case Study C, the best-performing outcome from Case Study B (in terms of energy efficiency) is compared to the use of adjustable shading devices, such as external Venetian blinds.
Note: Climate Zones 1 and 8 are not included in this analysis. It is understood that shading with higher projections is generally beneficial for Climate Zone 1, while no shading is optimal for Climate Zone 8.
Case Study A: External Shading Over a North-Facing Window
For the NCC Reference Building, the following figures illustrate the impact of external shading over a north-facing window on thermal energy demand across various climate zones:
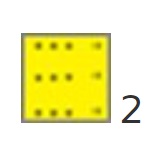
Climate Zone 2
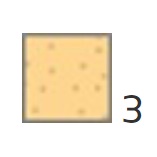
Climate Zone 3


Climate type:
Example city:
Weather file name:
Impact of shading:
Warm humid summer, mild winter
Brisbane, QLD
AUS_QLD_Brisbane.945760_TMYx.2007-2021
See below for different Shading Parameters (P/H)
Climate type:
Example city:
Weather file name:
Impact of shading:
Hot dry summer, warm winter
Alice Springs, NT
AUS_NT_Alice.Springs.AP.943260_TMYx.2007-2021
See below for different Shading Parameters (P/H)
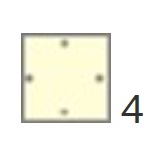
Climate Zone 4
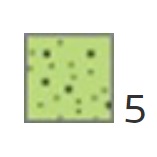
Climate Zone 5


Climate type:
Example city:
Weather file name:
Impact of shading:
Hot dry summer, cool winter
Kalgoorlie, WA
AUS_WA_Kalgoorlie.AP.946370_TMYx.2007-2021
See below for different Shading Parameters (P/H)
Climate type:
Example city:
Weather file name:
Impact of shading:
Warm temperate
Sydney, NSW
AUS_NSW_Sydney.Intl.AP.947670_TMYx.2007-2021
See below for different Shading Parameters (P/H)
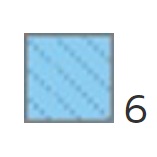
Climate Zone 6
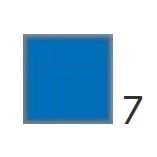
Climate Zone 7


Climate type:
Example city:
Weather file name:
Impact of shading:
Mild temperate
Melbourne, VIC
AUS_VIC_Melbourne.Olympic.Park_TMYx.2007-2021
See below for different Shading Parameters (P/H)
Climate type:
Example city:
Weather file name:
Impact of shading:
Cool temperate
Hobart, TAS
AUS_TAS_Hobart.Ellerslie.Road_TMYx.2007-2021
See below for different Shading Parameters (P/H)
Case Study B: External Shading Over East- and West-Facing Windows
For the NCC Reference Building, the following figures illustrate the impact of external shading on east- and west-facing windows, showing its effect on thermal energy demand across each climate zone:

Climate Zone 2

Climate Zone 3


Climate type:
Example city:
Weather file name:
Impact of shading:
Warm humid summer, mild winter
Brisbane, QLD
AUS_QLD_Brisbane.945760_TMYx.2007-2021
See below for different Shading Parameters (P/H)
Climate type:
Example city:
Weather file name:
Impact of shading:
Hot dry summer, warm winter
Alice Springs, NT
AUS_NT_Alice.Springs.AP.943260_TMYx.2007-2021
See below for different Shading Parameters (P/H)

Climate Zone 4

Climate Zone 5


Climate type:
Example city:
Weather file name:
Impact of shading:
Hot dry summer, cool winter
Kalgoorlie, WA
AUS_WA_Kalgoorlie.AP.946370_TMYx.2007-2021
See below for different Shading Parameters (P/H)
Climate type:
Example city:
Weather file name:
Impact of shading:
Warm temperate
Sydney, NSW
AUS_NSW_Sydney.Intl.AP.947670_TMYx.2007-2021
See below for different Shading Parameters (P/H)

Climate Zone 6

Climate Zone 7


Climate type:
Example city:
Weather file name:
Impact of shading:
Mild temperate
Melbourne, VIC
AUS_VIC_Melbourne.Olympic.Park_TMYx.2007-2021
See below for different Shading Parameters (P/H)
Climate type:
Example city:
Weather file name:
Impact of shading:
Cool temperate
Hobart, TAS
AUS_TAS_Hobart.Ellerslie.Road_TMYx.2007-2021
See below for different Shading Parameters (P/H)
Case Study C: Adjustable Shading Devices Over East- and West-Facing Windows
According to Housing Provision, Part 13.3.4, an adjustable or retractable external shading device is defined as:
- Capable of restricting at least 80% of solar radiation during summer
- Easily operated either manually, mechanically, or electronically
For Case Study C, we compared the scenarios from Case Study B with an alternative where an adjustable shading device replaces the fixed shading system. The key characteristics of the shading device in this case study are as follows:
- In summer, the device fully covers the window, allowing only 20% of solar radiation to pass through
- At all other times, the device is completely retracted, permitting full solar radiation to enter
The following charts summarize this comparison:

Conclusion
To assess the impact of shading on energy efficiency, we conducted three case studies on the NCC Reference Building.
- Case Study A examined the effect of shading on north-facing windows.
- Case Study B focused on shading for east- and west-facing windows.
- Case Study C compared the results from Case Study B with the use of a vertical operable shading device instead of a horizontal fixed shading system.
We translated the outcomes of these studies into a practical metric—total thermal energy savings (MJ) per square meter of window area (m²)—to quantify the benefits of external shading. The following charts illustrate this metric for Case Studies A and B:


The findings from these case studies highlight the following key outcomes:

Climate Zone 2

Climate Zone 3
In Climate Zone 2, installing shading on the north, east, and west façades is highly beneficial. Given that heating demand is not significant in this zone, shading primarily helps to reduce cooling demand.
In Climate Zone 3, shading on north-facing windows is not beneficial, while shading on east- and west-facing windows offers significant advantages.

Climate Zone 4

Climate Zone 5
In Climate Zone 4, installing shading on the north façade provides some benefits, but shading on east- and west-facing windows offers the greatest energy efficiency advantages compared to other climate zones.
In Climate Zone 5, due to moderate heating and cooling demands, the overall benefits of installing shading are greater than in any other climate zone. Shading design and optimization play a crucial role in improving energy efficiency and should be prioritized during the early stages of the project design by the architect.

Climate Zone 6

Climate Zone 7
In Climate Zone 6, characterized by very cold winters and moderate summers, the primary goal is to minimize heating demand. The installation of shading can restrict access to valuable winter solar gain, which can negatively impact overall energy efficiency.
In Climate Zone 7, the heating demand significantly outweighs the cooling demand during summer. The primary goal in this climate zone is to minimize heating demand, as shading can restrict access to valuable winter solar gain.
DISCLAIMER
The Case Studies and sensitivity analysis presented in this article are estimates based on a simplified NCC Reference Model. The energy savings outlined may not reflect real-life scenarios, as several factors could influence actual performance. These include:
- NCC Reference Building Assumptions: The Case Studies were conducted on a NCC Reference Building with window performance values that meet the minimum requirements of the NCC. Since the Solar Heat Gain Coefficient (SHGC) of windows plays a critical role in solar heat gain, any variations in the SHGC may lead to energy savings that differ from those reported in this article.
- Latitude Considerations: Latitude plays a significant role in the amount of solar heat gain, and this study did not account for specific project locations. However, the variations in latitude align with the defined ABCB Climate Zones, and the Case Studies provide a general approximation of energy savings, based on this correlation. The table below outlines the latitude range for each Climate Zone across Australia:
| Climate Zone | Range of latitude (°) | Chosen latitude for this study (°) |
|---|---|---|
| 2 | 12 – 28 | 27.5 (Brisbane) |
| 3 | 15 – 30 | 23.7 (Alice Springs) |
| 4 | 23 – 34 | 30.7 (Kalgoorlie-Boulder) |
| 5 | 27 – 38 | 33.9 (Sydney) |
| 6 | 30 – 42 | 37.8 (Melbourne) |
| 7 | 40 – 44 (Tasmania) | 42.9 (Hobart) |
- NCC Reference Building Assumptions: The NCC Reference Building is a single-zone building, conditioned during the daytime. The impact of shading may differ for multi-zoned buildings, or for spaces conditioned only at night or left unconditioned. As such, the findings of this study may not directly apply to these types of buildings.
- Lack of Obstacles to Sunlight: In our Case Studies, no external obstacles, such as trees or other structures, were considered. Any such elements that create additional shading could reduce solar heat gain throughout the year, potentially altering the results of this study.
