Daylight Modelling for ESD Report
Daylight modelling is by far the most promising way to comply with the regulations or to achieve credit points for the IEQ section of ESD reports. This section also discusses the minimum requirements of BESS (Daylight Access) and Green Star (Light Quality). Find out what you are looking for here:
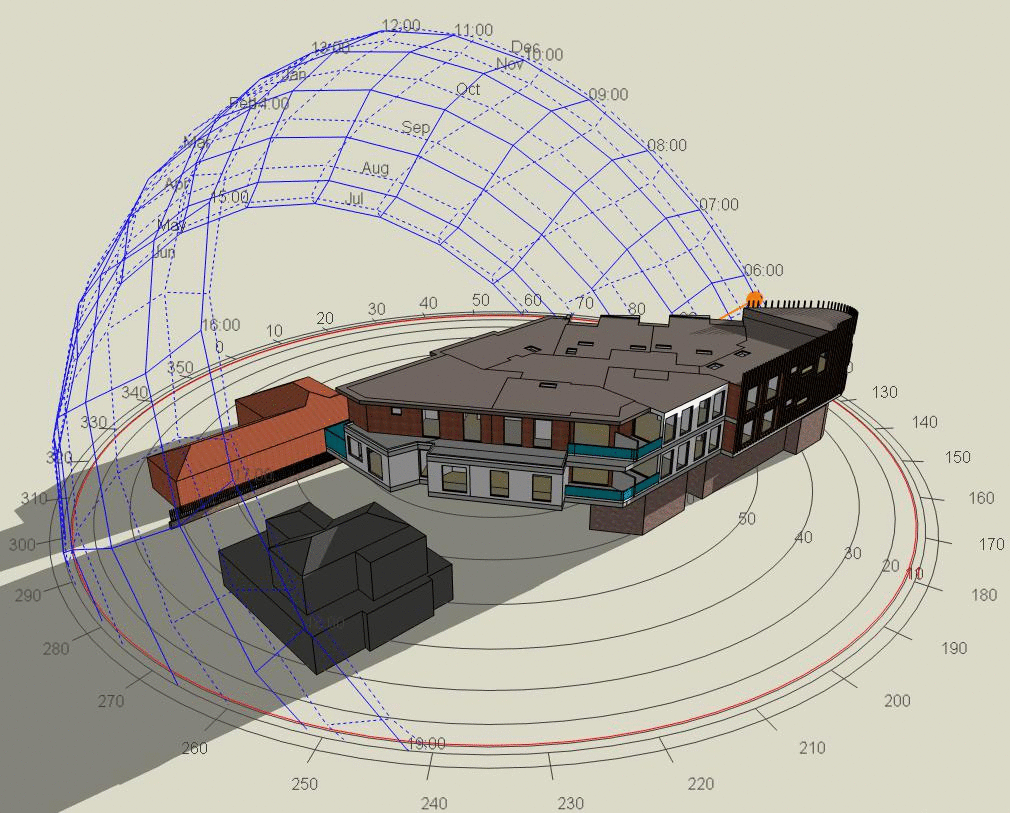
At Energy Compliance, we offer all avenues to demonstrate your building compliance under any conditions.
At Energy Compliance, we offer all avenues to demonstrate your building compliance under any conditions.

Quality
We use realistic design assumptions to better resemble your building performance and to save construction costs.
We utilize our expertise, our past experience and client preferences to conduct the best solution possible.

Quality
We use realistic design assumptions to better resemble your building performance and to save construction costs.
We utilize our expertise, our past experience and client preferences to conduct the best solution possible.

Service Guarantee
Our reports are council ready and we deliver on time. If we fail to deliver what we promised, and you decide not to use our report, you won’t have to pay the remainder of our invoice.

Quick Turnaround
Quotations: Same business day of inquiry.
Daylight modelling reports: 3-6 business days (depends on the complexity and the initial degree of compliance).

Quick Turnaround
Quotations: Same business day of inquiry.
Daylight modelling reports: 3-6 business days (depends on the complexity and the initial degree of compliance).
Do I Need Daylight Modelling?
NCC
National Construction Code (NCC) sets the minimum requirements (Deemed to Satisfy) for natural lighting in NCC Vol 1.0 Part F4. This mandatory minimum requirement is as follows:
” Sufficient openings must be provided and distributed in a building, appropriate to the function or use of that part of the building so that natural light, when available, provides an average daylight factor of not less than 2% “.
Above minimum requirement only applies to some building classes (click here for more information on building classes):
- Class 2 and Class 4: all habitable rooms.
- Class 3: to all bedrooms and dormitories.
- Class 9a and 9c: to all rooms used for sleeping purposes.
- Class 9b: to all general purpose classrooms and playrooms.


Council
Governing councils of Victoria pick up the mandatory minimum requirement of NCC for natural light and build on top of that. This means there may also be some mandatory requirements for daylighting imposed by the governing councils. Building permit applicants for new designs or alterations/extensions will have to meet these requirements as well.
As an example, City of Darebin mandates building permit applicants to provide evidence of sufficient daylighting through modelling:
” Provide adequate daylight for all spaces. If areas appear to have limited daylight demonstrate a mean daylight factor of at least 2% through modelling “.
Hence, the council’s minimum will have to be met as well as NCC provisions.



NCC
National Construction Code (NCC) sets the minimum requirements for natural lighting in NCC Vol 1.0 Part F4. This mandatory minimum requirement is as follows:
” Sufficient openings must be provided and distributed in a building, appropriate to the function or use of that part of the building so that natural light, when available, provides an average daylight factor of not less than 2% “.
Above minimum requirement only applies to some building classes (click here for more information on building classes):
- Class 2 and Class 4: all habitable rooms.
- Class 3: to all bedrooms and dormitories.
- Class 9a and 9c: to all rooms used for sleeping purposes.
- Class 9b: to all general purpose classrooms and playrooms.

Council
Governing councils of Victoria pick up the mandatory minimum requirement of NCC for natural light and build on top of that. This means there is also some mandatory requirement for daylighting provisions from the governing council. Building permit applicants will have to meet these requirements as well.
As an example, City of Darebin mandates building permit applicants to provide evidence of sufficient daylighting through modelling:
” Provide adequate daylight for all spaces. If areas appear to have limited daylight demonstrate a mean daylight factor of at least 2% through modelling “.
Hence, the council’s minimum will have to be met as well as NCC provisions.
BESS
Built Environment Sustainability Scorecard (BESS) is a scorecard to assess and prove that a building complies with Environmentally Sustainable Design (ESD) requirements of a local council. Many Victorian councils demand Best Practice that is defined as an overall score of 50% or higher. Daylighting contributes most of the score for IEQ in the BESS tool. Also, IEQ contributes the most overall BESS score after Energy (16.5% of total score). There is also a mandatory requirement in the BESS tool for IEQ:
” In addition to the overall scoring, the proposed building must achieve a mandatory pass score of 50% (of the total 100% score of its category) for Indoor Environment Quality (IEQ) “
This means that IEQ score of at least 50% is required while seeking Best Practice for your development.
BESS scoring system for daylighting is discussed further on this page for both residential and commercial buildings.


BESS
Built Environment Sustainability Scorecard (BESS) is a scorecard to assess and prove that a building complies with Environmentally Sustainable Design (ESD) requirements of a local council. Many Victorian councils demand Best Practice that is defined as an overall score of 50% or higher. Daylighting contributes most of the score for IEQ in the BESS tool. Also, IEQ contributes the most overall BESS score after Energy (16.5% of total score). There is also a mandatory requirement in the BESS tool for IEQ:
” In addition to the overall scoring, the proposed building must achieve a mandatory pass score of 50% (of the total 100% score of its category) for Indoor Environment Quality (IEQ) “
This means that IEQ score of at least 50% is required while seeking Best Practice for your development.
BESS scoring system for daylighting is discussed further on this page for both residential and commercial buildings.
BESS Score System for Daylight Access:
Daylight Access points are obtained by four means:
1- Deemed to Satisfy provisions in BESS: using this method, there is no partial compliance.
2- BESS in-built calculator: using this method, some degree of accuracy is lost especially in cases where neighbouring properties are too close to allow for vertical sky angle to be calculated. It also works only for rooms having only a single aspect (i.e. one external window to the room) as rooms with more than one aspect are deemed to have adequate daylight.
3- Hand calculation: using this method, evidence of accuracy, valid formulas and assumptions must be provided.
4- Daylight modelling: using this method, daylight levels are assessed with the utmost accuracy. This method also allows for optimisation, comparison and flexibility of solutions. It is worth noting that a JV3 model or a VURB model that is used for energy efficiency compliance, can be easily modified for daylight modelling assessments.
Obtaining scores for Daylight Access in BESS tool is further explained below:


Residential Buildings
Commercial Buildings
Living areas – Points are awarded where at least 80% of the total number of living areas achieve a daylight factor greater than 1% to 90% of the floor area of each living area, including kitchens. Additional points are awarded where 100% of dwellings comply. BESS in-built tool or daylight modelling software are used to show this compliance.
Bedrooms – Points are awarded where at least 80% of the total number of bedrooms achieve a daylight factor greater than 0.5% to 90% of the floor area in each room. Additional points are awarded where 100% of dwellings comply. Points are also awarded where at least 90% of bedrooms have an external window.
Winter daylight – Points are awarded where at least 70% of dwellings receive at least 3 hours of direct sunlight in all living areas between 9 am and 3 pm in mid-winter. This compliance can only be demonstrated with daylight modelling using accredited software.
All non-residential spaces – Points are awarded where it is demonstrated by daylight modelling software that over 33% of the nominated area achieves a daylight factor of at least 2%. Additional points are awarded where it is shown that over 60% or over 90% of the floor area achieves 2% daylight factor. Maximum points are awarded where 100% of regular use areas (by floor area) achieves the target daylight factor.
This compliance can only be demonstrated with hand calculation or daylight modelling using an accredited software.
BESS Score System for Daylight Access:
Daylight Access points are obtained by four means:
1- Deemed to Satisfy provisions in BESS: using this method, there is no partial compliance.
2- BESS in-built calculator: using this method, some degree of accuracy is lost especially in cases where neighbouring properties are too close to allow for vertical sky angle to be calculated. It also works only for rooms having only a single aspect (i.e one external window to the room) as rooms with more than one aspect are deemed to have adequate daylight.
3- Hand calculation: using this method, evidence of accuracy, valid formulas and assumptions must be provided.
4- Daylight modelling: using this method, daylight levels are assessed with the utmost accuracy. This method also allows for optimisation, comparison and flexibility of solutions.
Obtaining scores for Daylight Access in BESS tool is further explained below:

Residential Buildings
Living areas – Points are awarded where at least 80% of the total number of living areas achieve a daylight factor greater than 1% to 90% of the floor area of each living area, including kitchens. Additional points are awarded where 100% of dwellings comply. BESS in-built tool or daylight modelling software are used to show this compliance.
Bedrooms – Points are awarded where at least 80% of the total number of bedrooms achieve a daylight factor greater than 0.5% to 90% of the floor area in each room. Additional points are awarded where 100% of dwellings comply. Points are also awarded where at least 90% of bedrooms have an external window.
Winter daylight – Points are awarded where at least 70% of dwellings receive at least 3 hours of direct sunlight in all living areas between 9 am and 3 pm in mid-winter. This compliance can only be demonstrated with daylight modelling using accredited software.

Commercial Buildings
All non-residential spaces – Points are awarded where it is demonstrated by daylight modelling software that over 33% of the nominated area achieves a daylight factor of at least 2%. Additional points are awarded where it is shown that over 60% or over 90% of the floor area achieves 2% daylight factor. Maximum points are awarded where 100% of regular use areas (by floor area) achieves the target daylight factor.
This compliance can only be demonstrated with hand calculation or daylight modelling using an accredited software.
FAQ
No. daylight modelling is not directly involved in JV3 modelling. However, compliance with Part F4 (Natural Light) is directly related to compliance with Section J (energy efficiency) on the following grounds:
- Selection of clear windows for good daylight access may contradict the required reduction in cooling demand in JV3 assessment.
- Adding a shading screen to a window or a horizontal shading device above the window to reduce the building’s cooling demand, has a negative impact on daylight access,
The main purpose of daylight modelling in Australia is to either achieve compliance with the relevant requirements of the construction code, or to follow ESD commitments regarding daylight access and indoor comfort. We use daylight modelling to:
- Achieve compliance with NCC Vol 1.0 Part F4 for building Class 2, 3, 9 or a Class 4 part of the building.
- Achieve IEQ credit 1.1 to 1.5 following BESS guidelines for conducting SDA or SMP reports
- Achieve Minimum Expectation or Credit Achievement of Light Quality for Green Star Reports
There are three methods to measure daylight access or daylight intensity in a room:
- Practical: with the use of a Light Meter or similar devices, one can measure light intensity in different parts of the room and extract an area-averaged light intensity
- Analytical: there is a set of simplified formulas that one can use to measure daylight access via a specific daylight metric, such as Daylight Factor, in a room. One of these formulas is discussed here.
- Computational: using computer-based tools, like DesignBuilder, one can undertake Daylight Modelling to assess the daylight access in a modelled room.
There are several parameters that have an influence on daylight access, or rather, daylighting performance of a room:
- Climate: the climate in which a building is located, defines how many days you have daylight availability and how many days you have an overcast sky with limited access to daylight.
- Latitude: the latitude of the site in which a building is located, defines the position of the sun (i.e. solar altitude) in different seasons. The farther you get from the equator, the more solar altitude changes between summer and winter.
- Room geometry: distance from external windows in a room (i.e. depth of the room) has a huge impact on daylight access and daylighting performance of the room.
- Obstructions: external obstructions such as neighbouring buildings can limit daylight access from several windows in a room. Internal obstructions, such as columns, may also limit the point access to daylight.
- Windows and roof lights: the location of windows, glazing to floor area ratio, and visible light transmittance value of glazing have a major influence on the daylighting performance of a room.
- Shading: external shading devices or screens, if not properly designed, could reduce daylight access in the room. Shadings must be properly designed for specific climates to have a small impact on daylighting performance while reducing cooling demand as much as possible.
- Internal finishes: use of light-coloured flooring and linings, increases the reflectance of daylight in a room, contributing to a better distribution of daylight in the room.
Yes! a daylit room requires less artificial lighting throughout the year.
- For cooler seasons: during cooler seasons, good daylight access goes hand in hand with more solar heat gain in a room. This reduces artificial heating demand and saves on energy.
- For hotter seasons: during hotter seasons, good daylight access can eliminate the need for artificial lighting. This not only saves on electricity used by lighting fixtures but also reduces the cooling demand imposed by the heat gain from lighting fixtures.
There are several daylighting metrics that are used to evaluate the daylighting performance of a room. The most important ones are:
- Daylight Factor (DF or ADF)
- Daylight Autonomy (DA or sDA)
- Illuminance
- Annual Sunlight Exposure (ASE)
- Useful Daylight Illuminance (UDI)
Yes. Internal obstructions such as columns and internal shading devices and screens could reduce the degree of access to natural light in a room. Also, the choice of dark-coloured floor finishes and wall or ceiling linings can reduce the daylighting performance of a room. See the example here for more details.
There are several ways to elevate the access to daylight and eliminate the need for artificial lighting:
- Use clear windows with a high VLT (Visible Light Transmittance) instead of tinted ones.
- Use light-coloured floor finishes instead of deep-coloured ones.
- Use white or light cream linings for internal walls or ceilings.
- Separate the room via white partitions and use the space near windows for day-to-day activities.
Adequate natural light access is mandatory for the following buildings in Australia:
- Habitable rooms of Class 2 buildings, such as bedrooms and living rooms.
- Habitable rooms of Class 4 buildings.
- Patient rooms in a Class 9a or Class 9c buildings.
- General purpose classrooms for primary and elementary schools of Class 9b buildings
- Playrooms in an early childhood centre in a Class 9b building.
For all other types of commercial buildings, there are no such mandates, however, big commercial developments could be required to have high levels of daylight under ESD or Green Star commitments.
Daylight factor is a daylighting metric. It is the ratio of the daylight intensity sensed on a specific point in a room, to the daylight intensity outdoors.
Average Daylight Factor (ADF) is the area-weighted average of all measured/calculated daylight factors in a room.
Performance Requirement for Natural lighting under NCC Vol 1.0, Part F4 is an Average Daylight Factor (ADF) of 2%. This means the area-weighted average of measured/calculated daylight intensity in a room must be at least 2% of daylight intensity measured outdoors.
Spatial Daylight Autonomy (sDA) is a daylighting metric. It is defined as the percentage of the floor area of a space, where daylight levels exceed a predefined illumination level (e.g. 500lux), for a specific percentage of operation hours (i.e. workdays).
What is Average Daylight Factor (ADF)?
NCC under Sections F4.1 and F4.2 requires light-transmitting section of each window to be at least 10% of the habitable room area and that no light obstructions to be available at 1m from the window. This is if the compliance to NCC Vol 1.0 Part F4 is to be met using Deemed to Satisfy provisions for commercial buildings or Deemed to Satisfy provisions of NCC Vol 2.0 Part P2.4.4 for residential dwellings. If this is not possible, NCC allows to use Performance solution FP4.1 to show that Average Daylight Factor of 2% is achieved in habitable rooms. But what is Daylight Factor?
NCC describes the Average Daylight Factor (ADF) as “the ratio of the illumination level within a room provided by daylight to the level of daylight outside the building during overcast conditions” (NCC 2019 Vol 1.0 Schedule 3 Definitions).
Average Daylight Factor (ADF) depends on:
- Area of glazing: the greater the area of the glazings serving a room, the higher the ADF.
- Orientation of glazing: the more angled the window (e.g. roof lights) the more daylight could be let inside that room. This is simply due to a wider view range of skylight to the sky.
- Sill height: higher sill heights, especially in rooms with higher depths guarantee higher levels of daylight.
- Depth of room: deeper rooms (where the distance between windows and distant walls is great), are subjects of lesser ADF.
- Outside obstacles: outdoor buildings and other features are considered as obstacles to the clear sky view from the windows. Window location, area and sill height can be set to minimize the obscured view.
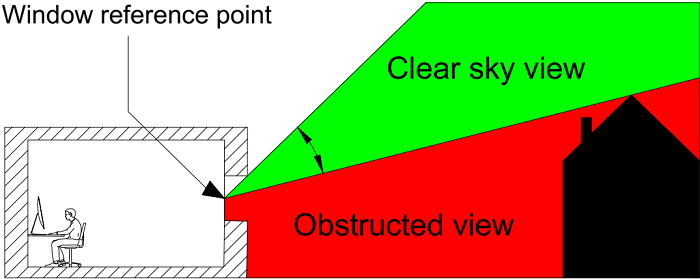
- Reflectivity of fabrics: brighter floors, ceilings and internal walls reflect more light and increase ADF. The typical light reflectance of some materials are:
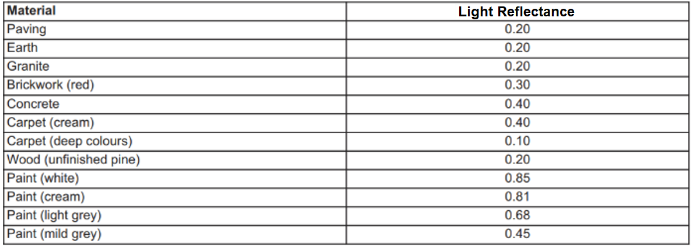
- Visible Light Transmittance (VLT) of glazing: ADF mainly revolves around the visible spectrum of light. Indoor daylight level contribution of a clear window is more than that of the tinted window. Typical light transmittance values of different windows are shown below:

VLT is the portion of visible light that is transmitted through the window, whereas SHGC is the total solar radiation (including Infrared) that is transmitted through the window. In most cases, SHGC directly correlates with VLT so the higher the SHGC the higher the VLT. However, this is not the case in many modern Low-E technology windows.
What is overcast sky condition?
Evaluation of Average Daylight Factor (ADF) is done assuming an overcast sky condition. The luminance of the standard overcast sky reduces looking from vertical to the horizon (Zenith angle below) but not with horizontal orientation and location. In other words, luminance is consistent across azimuth angles while gradually reducing across the zenith angle. For ease of understanding, an overcast sky condition could be deemed similar to a cloudy sky where it is brighter near the zenith compared to locations near the horizon. Simply put, the orientation of windows doesn’t change ADF for two identical rooms with identical window areas, whereas window angle does.
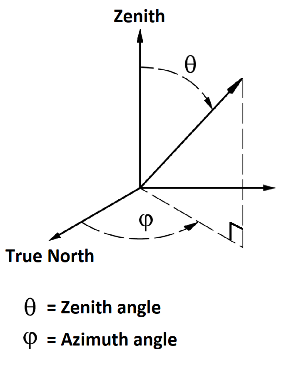
How Average Daylight Factor (ADF) is measured?
We can measure ADF in three ways:
- Experimental: one can calculate ADF using a typical Lux meter by simply measuring outdoor illuminance and divide it by the average illuminance inside a room. Measurement of indoor illuminance levels must be done by averaging out the measured data in various bright and dark locations. The more the measuring locations, the more accurate the average illuminance of the room.
The experimental method is costly and has no use in the pre-construction stage.
- Theoretical: there are a set of formulas that estimate the ADF inside a room. For instance, NCC Vol 1.0 prescribes using the formula below to calculate ADF from each window:
Where:

W = Net area of the light-transmitting area of the window (m2);
A = Total area of the internal wall, floor and ceiling surfaces (m2);
T = Diffuse light transmittance of the window;
θ = Visible sky angle in degrees, measured in a vertical plane normal to and from the centre of the window, and
R = Area-weighted average reflectance of area A.
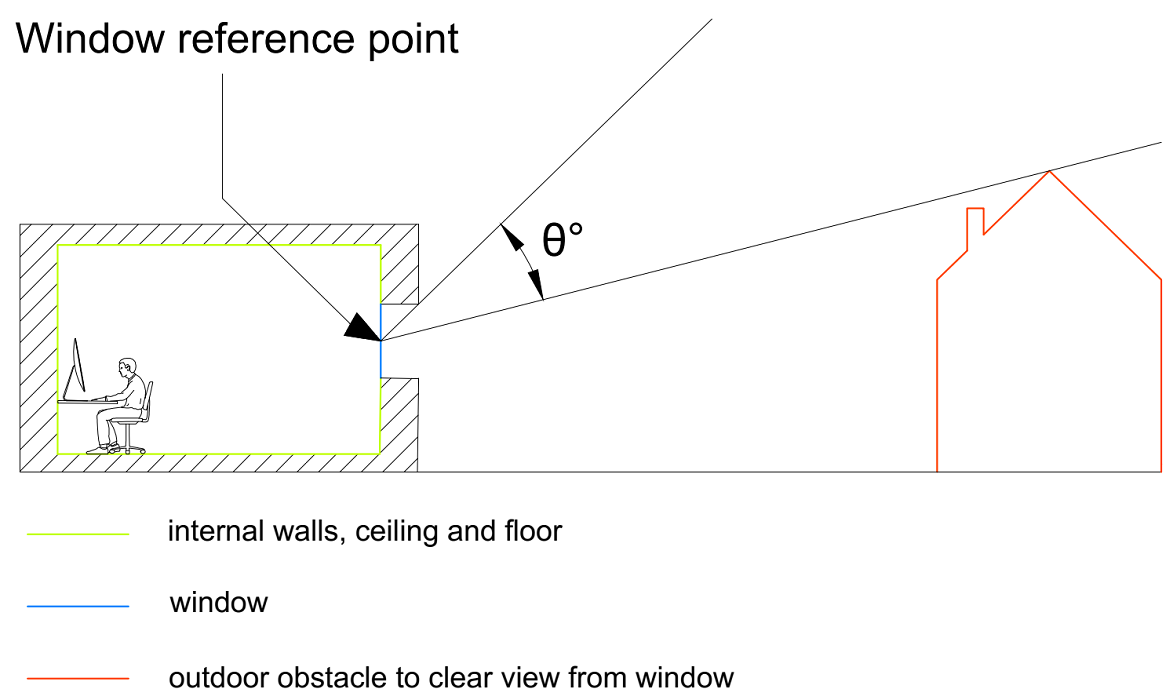
We use the theoretical method as an estimate, and this method is not 100% accurate. Also, evaluation of ADF using this method is not possible for complex building geometries with many openings and various and non-uniform outdoor obstacles.
- Modelling: the best method of ADF evaluation is modelling using certified software. This method is used widely in the design stage of any type of building to accurately address daylight levels.
At Energy Compliance, we undertake daylight modelling for residential and commercial buildings using accredited commercial tools. We aim for accuracy of assessment and superiority of solutions. Contact us for undertaking daylighting compliance and solution.
What is Daylight Autonomy?
and why do we use it?
Daylighting is a major contributing factor in feeling comforted and attached to the surrounding living environment. It also contributes to decreasing the need for artificial lighting and consequently, artificial cooling. There are many methods of daylighting evaluation ranging from simple rules of thumb, computer modelling and in-place testing. Here, we tend to focus on the use of daylight modelling in the design stage using Daylight Autonomy as a metric for daylighting evaluation.
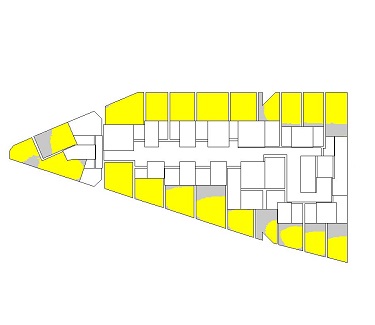

What is Daylight Autonomy (DA)?
What is spatial Daylight Autonomy (sDA)?
Daylight assessment through simulation is a well-known and the most accurate method used in the design stage. There are several criteria upon which the evidence of a well-daylit space is based upon, one of which, is Daylight Autonomy (DA) and it represents:
“The percentage of annual daytime hours that daylight levels exceed a predefined illumination level”
As an example, if a specific location in an office receives more than 300lux of light over 68% of annual daylighting hours, then the DA for that specific location is 68%.
Note that this metric doesn’t include the activity and actual demand for natural light. In other words, two buildings with similar geometries but with different activities will have the same DA values in a specific location. Although DA is a good metric, it is not sufficient, especially for commercial buildings; after all, what’s the use of daylight when no one is around to use it for day to day tasks? Hence, DA is good for residential buildings, but not so good for commercial buildings. And that’s where Spatial Daylight Autonomy (sDA) comes into action! sDA could be described as:
“The percentage of the floor area of a space, where daylight levels exceed a predefined illumination level, for a specific percentage of operation hours (i.e. workdays)”
For example, if 58% of the floor area in an office, receives more than 200lux across 70% of annual workdays, then the sDA for that office would be 58% (DA300lux[70%]=58%).
What are the differences between DA & sDA?
Comparing the above two metrics, we can conclude that they differ in three aspects:
1- Location: DA requires a specific test point, but sDA requires the whole space as a test location.
2- Annual hours: DA considers annual hours when the natural light is available, but sDA considers only the working hours regardless of daylight availability.
3- Outcome: aiming to meet a specific illuminance level, DA outcome is a percentage of annual hours, but sDA outcome is a percentage of floor area.
Do we undertake sDA assessment in Australia?
Green Star Rating is a sustainability rating system in Australia. If you are trying to achieve a Green Star 4-star rating or more, as evidence for a sustainable design, then you may need to achieve Green Star Credit Achievement for Light Quality. According to Green Star Buildings Submission Guidelines:
Daylight levels
For non-residential buildings, at least 40% of the regularly occupied areas across the building must receive high levels of daylight with no less than 20% on any floor or tenancy (whichever is smaller)…
Daylight must be calculated using Daylight Autonomy
[Green Star Building Submission Guidelines, Version 1 (Revision A), July 2021, Page 85]
According to the guideline, high levels of daylight are deemed to have at least 160 lux due to daylight during 80% of the nominated hours. Also, according to US Green Building Council, one of the options to address a well-daylit space is through sDA assessment. The council requires a demonstration through annual computer simulations that sDA300/50% (300lux for 50% of operational hours) of at least 55%, 75%, or 90% is achieved.
What are the steps for an sDA assessment?
Geometry
obviously, the initial step of any computer modelling, including daylight modelling, is to create a geometry. For daylight modelling, you need to include the obstacles to natural light, where its impact on the outcome is deemed significant. This includes window reveals, window frames, indoor obstacles, eaves, roof overhangs and neighbouring buildings.
Materials
For daylight modelling, you need to specify the Radiance characteristics of materials and introduce them to your modelling software. For non-light transmitting materials like floor covering and wall linings, you need to specify the Reflectivity and the Specularity. For light-transmitting materials like windows and roof lights, you need to specify the Visible Light Transmittance (VLT).
Location
Unlike other daylighting metrics like Daylight Factor (DF), sDA is highly dependent on annual illuminance levels and hence, is a location-based metric. Therefore, hourly data of illuminance level is required to be introduced to the modelling software. Any climate-based weather files (e.g. EnergyPlus weather file) can be used to determine the illuminance level at any given hour.
Minimum illuminance
As a constant, you must input the minimum illuminance to the simulation software. sDA assessment requires a minimum illuminance (given in lux or foot-candles, etc.) to calculate whether each grid (which represents a portion of total space) is above or below this at any given time step (e.g. one hour). This is to determine for what percentage of operational hours, a specific area receives this minimum illuminance level or higher.
Operational hours
last but not least, the most challenging factor to consider here is operational hours (i.e. working hours). Any specific space requires natural light at specific times when the occupants are doing their daily tasks. In other words, the assessor must decide at what times the space is most likely to be occupied by enough people that require natural light, if available, for their daily tasks.

Daylight modelling using DesignBuilder
MIT reference office – a case study
Spatial Daylight Autonomy (sDA) assessment is a climate-based metric and is useful for daylighting
simulations of a commercial building (click for more).
Here, we compare the daylight modelling and sDA assessment results between two cases:
- MIT case –Reference office using DIVA software – by Christoph F. Reinhart, et al. [reference]
- ECC case –Reference office using DesignBuilder software – by Energy Compliance Consultants.
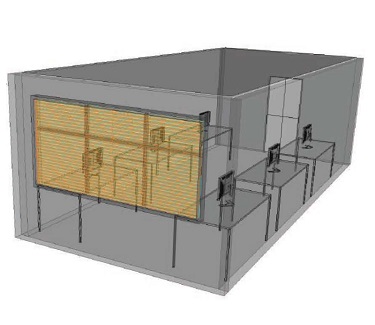
Introduction
Spatial Daylight Autonomy (sDA) could be defined as:
“The percentage of the floor area of a space, where daylight levels exceed a predefined illumination level, for a specific percentage of operation hours (i.e. workdays)”
For example, if 58% of the floor area in an office, receives more than 200lux across 70% of annual workdays, then the sDA for that office would be 58% (DA300lux[70%]=58%).
The daylighting geometry is an office located in Boston, USA with dimensions and Radiance properties of materials described in a published paper by MIT.
In the reference paper, DIVA-for-Rhino Version 2.0 is used to model the office.
Using the same MIT reference office geometry, and specifications, we have generated the same model in DesignBuilder software for verification of results.
For the purpose of this article, major modelling parameters are described below:
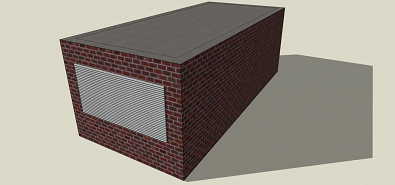
Geometry & Location
MIT reference office dimensions (L×W×H): 8.2m×3.6m×2.8m
Located in Boston, USA, the weather file used: USA_MA_Boston-Logan.Intl.AP.725090_TMY3
The length of the building is along the true north.

Geometry & Location
MIT reference office dimensions (L×W×H): 8.2m×3.6m×2.8m
Located in Boston, USA, the weather file used: USA_MA_Boston-Logan.Intl.AP.725090_TMY3
The length of the building is along the true north.
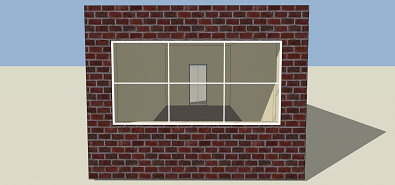
Windows
Large window facing south with dimensions (W×H): 3.0m×1.5m – Sill height: 1.0m
Small window facing north with dimensions (W×H): 0.9m×2.1m – Sill height: NIL
Visible Light Transmittance (VLT) of windows: 0.65

Windows
Large window facing south with dimensions (W×H): 3.0m×1.5m – Sill height: 1.0m
Small window facing north with dimensions (W×H): 0.9m×2.1m – Sill height: NIL
Visible Light Transmittance (VLT) of windows: 0.65
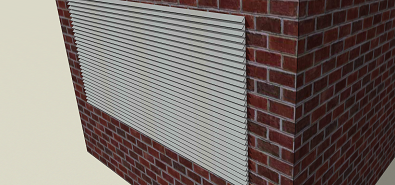
Shading
Exterior Venetian blinds – installed over the south-facing window.
the vertical distance between each blind: 5cm
Radiance characteristics: Reflectivity: 0.5 – specularity: 0.15

Shading
Exterior Venetian blinds – installed over the south-facing window.
the vertical distance between each blind: 5cm
Radiance characteristics: Reflectivity: 0.5 – specularity: 0.15
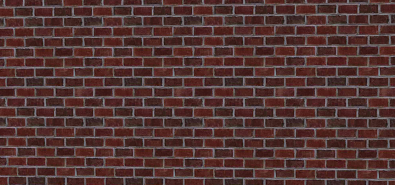
Opaque material
Walls interior finish Reflectance: 0.35, Wall interior finish Reflectance: 0.5
Ceiling lining Reflectance: 0.8
External ground Reflectance: 0.2, Floor covering Reflectance: 0.2

Opaque material
Walls interior finish Reflectance: 0.35, Wall interior finish Reflectance: 0.5
Ceiling lining Reflectance: 0.8
External ground Reflectance: 0.2, Floor covering Reflectance: 0.2
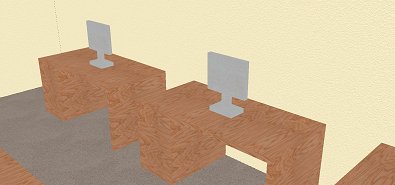
Interior obstacles
Number of 1.80m×0.89m×0.86m tables: 6 (3 to the east, 3 to the west)
Distance between each table: 0.54m
Distance from the south wall: 0.3m

Interior obstacles
Number of 1.80m×0.89m×0.86m tables: 6 (3 to the east, 3 to the west)
Distance between each table: 0.54m
Distance from the south wall: 0.3m
DesignBuilder simulation inputs:
sDA definition
sDA analysis parameters are specified usingthe following parameters.
Minimum illuminance: 300 lux.
Nominated hours: 8 AM to 18 PM throughout the year.
Daylight saving starts: March
Daylight saving ends: September
Grid definition
The computational grid where illumination levels are measured in the model is as follows:
Grid dimensions: 0.15m×0.15m
Working plane height: 0.9m
Margins from external envelope: NIL
Ground plane extension: 30m
Radiance parameters
following Radiance parameters are input:
Ambient bounces: 7
Ambient accuracy: 0.05
Ambient resolution: 300
Ambient divisions: 1500
Number of ambient super samples: 20
Results & Data validation
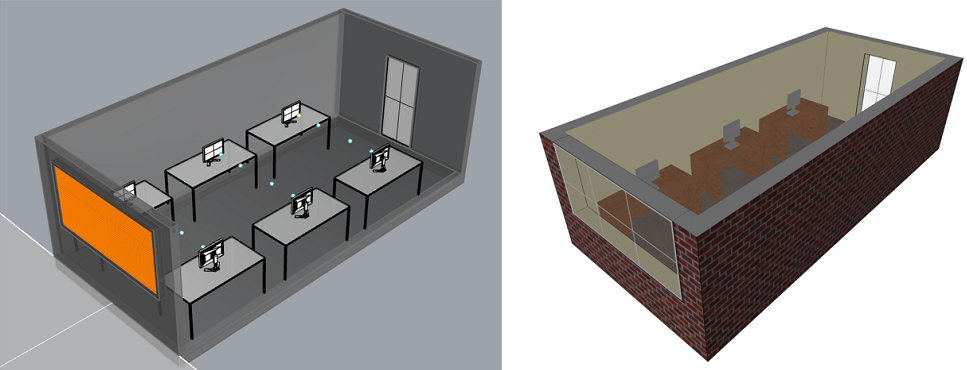
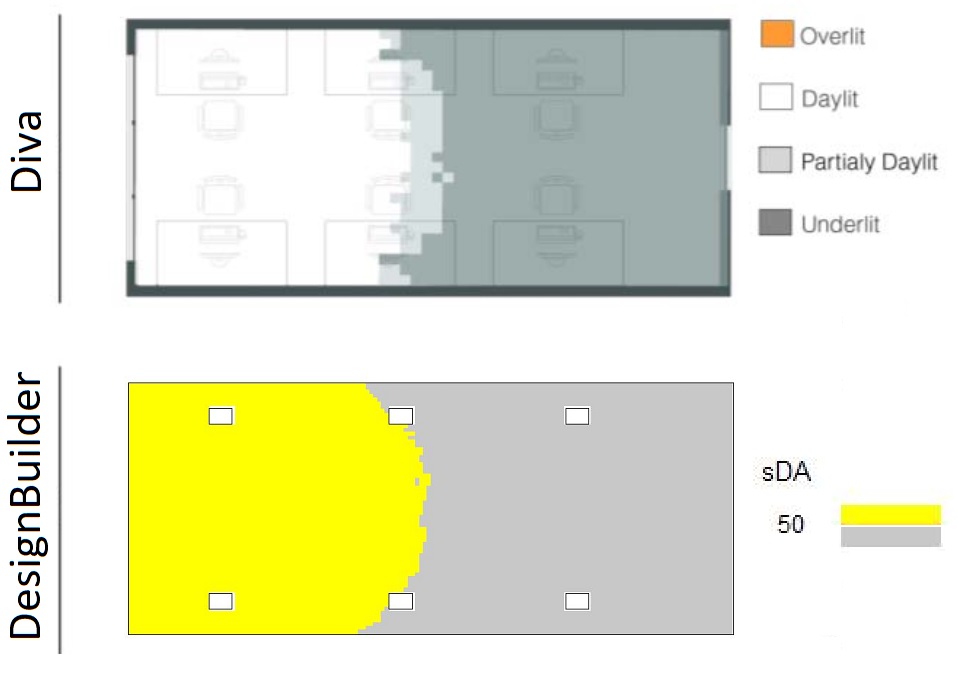
Daylighting simulation results of DA300lux[50%] for daylighting cases are as follows:
- MIT case: 44% of the floor area
- ECC case: 45.4% of the floor area (3.2% error)
This indicates that although DesignBuilder is mainly known for energy-related simulations, it performs daylight simulation as accurate as any other well-known tools in the market like DIVA.
In conclusion, DesignBuilder has the accuracy of many well-known tools and in addition to that, has the capability of combined daylight-energy simulation. This allows for further flexibility in the design stage regarding:
- Realistic artificial lighting demand assessment
- Lighting controls using daylight sensors
- Operation of internal or external shading based on outdoor illuminance levels
What is the importance of daylighting in building designs?
We have concealed ourselves in our comfortable homes, separated from natural aspects of the world. Perhaps a little flower pot, or perhaps a little daylight, would give us a sense of time and space and connection to our surrounding environment.
Daylight is an important parameter for the well-being of the occupants in any type of building. Daylighting is associated with improved mood, enhanced morale, less fatigue and reduced eye strain (Robbins, 1986).
The introduction of fair amounts of daylight in buildings has some significant benefits:
- It promotes wellbeing and maintains our health as it sets our body clock to the level of awareness we need throughout the day, and a sense of connection to our natural world.
- Well-day lit spaces make people more productive and more alert. Various studies show that work performance is elevated where a fair amount of daylight is introduced to the office buildings.
- The introduction of natural daylight through glazing is a game-changer in the overall cost of dwellings and commercial buildings. The preference for a clear and deep view generates financial benefits for the builders.
- With acceptable levels of daylighting, comes the decrease in using artificial lighting and consequently, cooling demand to offset the heat generated by lighting fixtures.
There are also some restrictions to the levels of daylighting in the buildings. A good building design must address acceptable levels of daylight into the rooms while preventing the defects of too much daylighting:
- Minimum daylighting maintains visual benefits. However, too much daylight may cause glare and reduce the performance efficiency of workers.
- Too much daylighting in an office environment adds to the reflectance from surfaces and screens. To work properly, workers prefer the use of artificial ambient and task lighting which is costly and adds to the cooling demand.
- Too much daylighting is directly related to the ratio of the glazing area to the floor area. Glazing is one of the major costs in construction development, therefore, non-optimized daylighting through glazings adds to the overall construction cost.
