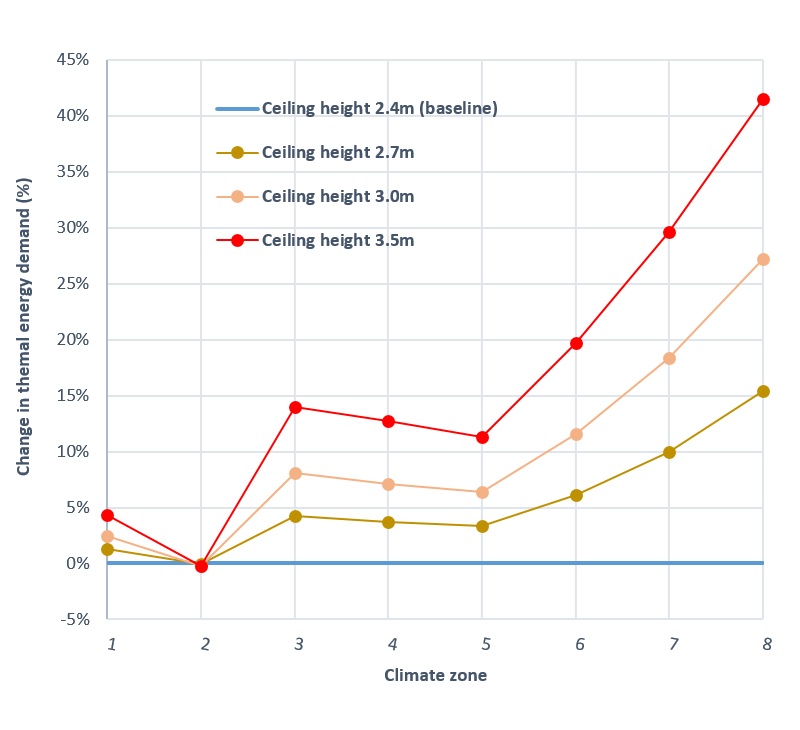Impact of Ceiling Height on Building’s Energy Demand
In this parametric study, we have developed a simple Reference Building (click here to see all modelling details for different climate zones) with thermal build and added insulation following NCC Deemed to Satisfy requirements. While keeping Total R-values and window thermal performance values similar to the NCC minimum requirements, we investigate the impact of increasing the ceiling height from 2.4m to 3.5m on the building’s heating and cooling demand. DesignBuilder is used for the purpose of this analysis.

Key points of this article
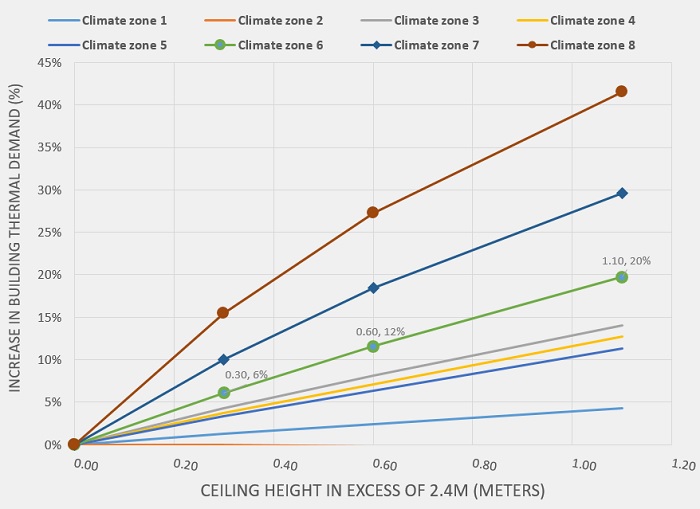
High ceilings, benefits and downsides
It is not a secret to a person who lived in different houses that the height of the ceiling, emerges one’s sense of belonging to a living space. Picture a luxury home, and many can bet on your imaginary home to have high raked ceilings and lots of windows. This image of a luxury home, certainly resonates more with us Aussies, since we prefer everything to be big! Well, not always big things are the best and big things generally come at a great cost. The following section summarizes pros and cons of having high ceilings in a new-built houses:
Pros
Cons

What is the standard ceiling height in Australia?
National Construction Code (NCC) Volume 1, Part F3.1 prescribes minimum ceiling height for different space types. This is considered a “Standard” ceiling, and ceiling height above this minimum value is considered a “High” ceiling.
Habitable spaces excluding Kitchen – 2.4m
All other spaces including Kitchen – 2.1m
All spaces – 2.4m
Corridor, pathways or the like – 2.1m
Class 9a –
operating theatre or delivery room – 3.0m
All other health-care related spaces – 2.4m
Class 9b –
School, assembly buildings or corridors for accommodation of < 100ppl – 2.4m
Assembly buildings or corridors for accommodation of > 100 people – 2.7m
Airlock, pantry, store, garage, sanitary compartments other than accessible change rooms – 2.1m
Commercial Kitchen – 2.4m
Above a stairway, ramp, or the like — 2 m measured vertically above the nosing line of stairway treads or the floor surface of the ramp, or the like
Accessible adult change facility — 2.4 m
Reference Building Sensitivity Analysis:
Impact of Ceiling Height on Thermal Energy Demand
The following section details the characteristics of NCC Reference Building with ceiling height as a variable in this analysis.
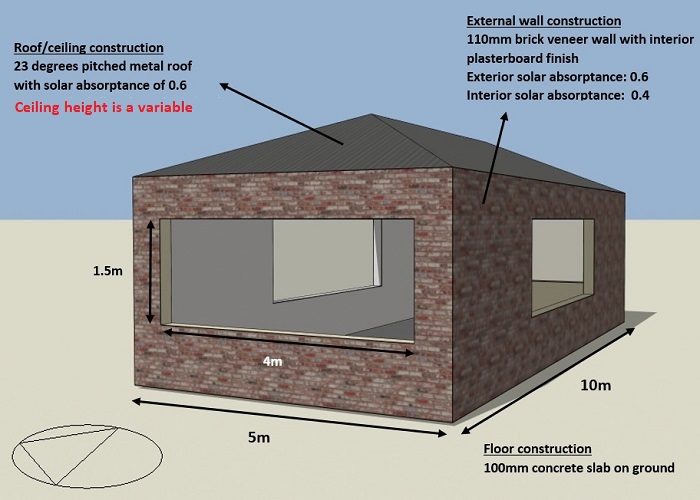
General Reference Building Characteristics
Roof: Pitched roof (23 degrees) with solar absorptance of 0.6.
Ceiling: varies between 2.4m to 3.5m, 10 mm plasterboard ceiling.
Roof and ceiling insulation: In accordance with NCC Vol 2.0, Part 3.12.1.2.
Roof lights: No roof light, unless required by NCC Vol 2.0, Part 3.8.4.
External walls: 110mm masonry veneer with a solar absorptance of 0.6.
Wall insulation: The min Total R-Value specified in NCC Vol 2.0 Part 3.12.1.4.
Internal walls: 70 mm timber frame with 10 mm internal plaster lining.
Ground floor: Concrete slab-on-ground, insulated under NCC Vol 2.0 Part 3.12.1.5.
Glazing: In accordance with NCC Vol 2.0 Part 3.12.2 or Glazing Calculator.
Air movement: In accordance with NCC Vol 2.0 Part 3.12.4.
0.6 ACH infiltration allowed all the time.
Artificial lighting: In accordance with the max illumination power density allowed by NCC Vol 2.0 Part 3.12.5.5 without any device control measures.
Internal heat gains: 5 W/m2 averaged over 24 hours.
For the purpose of this sensitivity analysis, ceiling height varies from 2.4m (reference value) to 3.5m for all climate zones.
Refer below for the outcomes of thermal modelling for each climate zone:
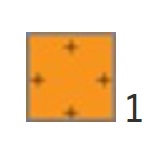
Climate Zone 1

Climate Zone 2
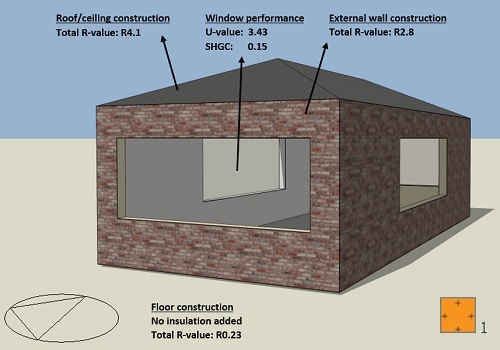
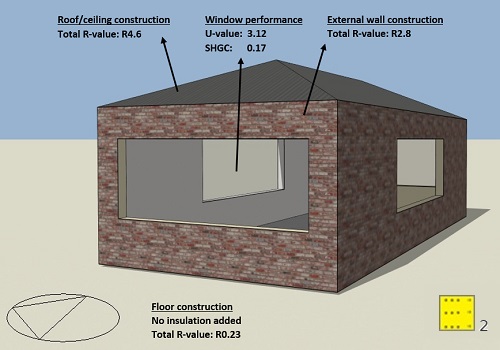
Climate type:
Example city:
Weather file name:
Annual heating demand:
Annual cooling demand:
Total thermal demand:
Hot humid summer, warm winter
Cairns, QLD
AUS_QLD_Cairns.Intl.AP.942870_TMYx.2007-2021
Not significant – not required by the NCC
See below for Ceiling height of 2.4m to 3.5m
See below for Ceiling height of 2.4m to 3.5m
Climate type:
Example city:
Weather file name:
Annual heating demand:
Annual cooling demand:
Total thermal demand:
Warm humid summer, mild winter
Brisbane, QLD
AUS_QLD_Brisbane.945760_TMYx.2007-2021
Not significant – not required by the NCC
See below for Ceiling height of 2.4m to 3.5m
See below for Ceiling height of 2.4m to 3.5m

Climate Zone 3
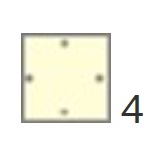
Climate Zone 4
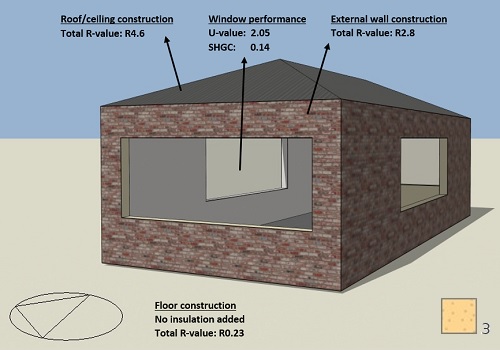
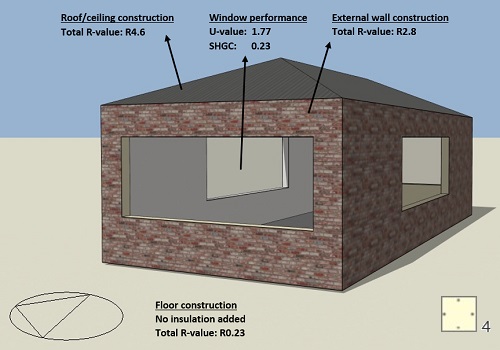
Climate type:
Example city:
Weather file name:
Annual heating demand:
Annual cooling demand:
Total thermal demand:
Hot dry summer, warm winter
Alice Springs, NT
AUS_NT_Alice.Springs.AP.943260_TMYx.2007-2021
See below for Ceiling height of 2.4m to 3.5m
See below for Ceiling height of 2.4m to 3.5m
See below for Ceiling height of 2.4m to 3.5m
Climate type:
Example city:
Weather file name:
Annual heating demand:
Annual cooling demand:
Total thermal demand:
Hot dry summer, cool winter
Kalgoorlie, WA
AUS_WA_Kalgoorlie.AP.946370_TMYx.2007-2021
See below for Ceiling height of 2.4m to 3.5m
See below for Ceiling height of 2.4m to 3.5m
See below for Ceiling height of 2.4m to 3.5m

Climate Zone 5

Climate Zone 6
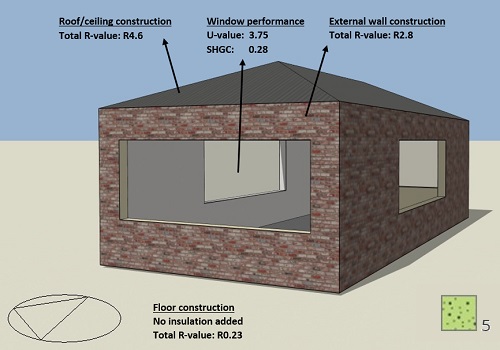
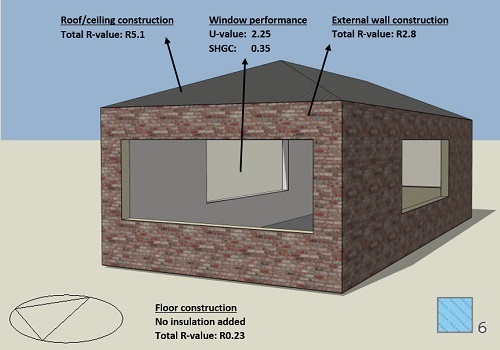
Climate type:
Example city:
Weather file name:
Annual heating demand:
Annual cooling demand:
Total thermal demand:
Warm temperate
Sydney, NSW
AUS_NSW_Sydney.Intl.AP.947670_TMYx.2007-2021
See below for Ceiling height of 2.4m to 3.5m
See below for Ceiling height of 2.4m to 3.5m
See below for Ceiling height of 2.4m to 3.5m
Climate type:
Example city:
Weather file name:
Annual heating demand:
Annual cooling demand:
Total thermal demand:
Mild temperate
Melbourne, VIC
AUS_VIC_Melbourne.Olympic.Park_TMYx.2007-2021
See below for Ceiling height of 2.4m to 3.5m
See below for Ceiling height of 2.4m to 3.5m
See below for Ceiling height of 2.4m to 3.5m

Climate Zone 7

Climate Zone 8
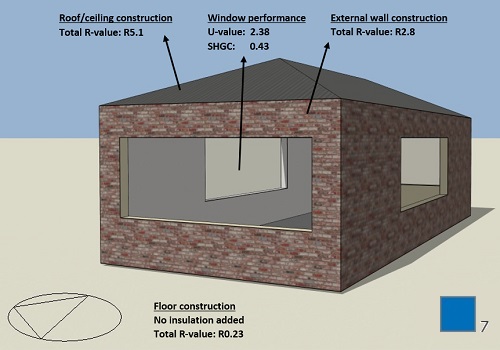
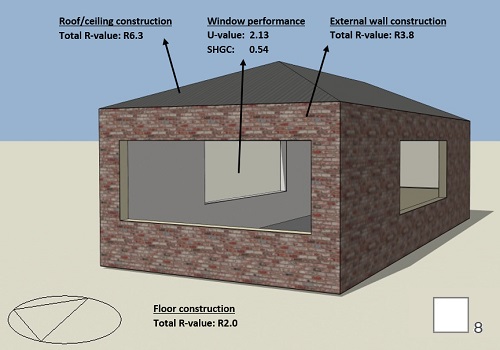
Climate type:
Example city:
Weather file name:
Annual heating demand:
Annual cooling demand:
Total thermal demand:
Cool temperate
Hobart, TAS
AUS_TAS_Hobart.Ellerslie.Road_TMYx.2007-2021
See below for Ceiling height of 2.4m to 3.5m
Not significant – not required by the NCC
See below for Ceiling height of 2.4m to 3.5m
Climate type:
Example city:
Weather file name:
Annual heating demand:
Annual cooling demand:
Total thermal demand:
Alpine
Thredbo, NSW
AUS_NSW_Thredbo.Village_TMYx.2007-2021
See below for Ceiling height of 2.4m to 3.5m
Not significant – not required by the NCC
See below for Ceiling height of 2.4m to 3.5m
Conclusion
Comparing the results for each climate zone and between different climate zones, it could be concluded that:
