Reference Building for Thermal Modelling Studies
When Deemed to Satisfy provisions are costly or impossible to achieve, National Construction Code (NCC) suggests Performance Solution pathways that requires thermal modelling using a commercial software. JV3 alternative solution is commonly used to obtain energy compliance for commercial buildings, and for residential dwellings, Verification Using a Reference Building (VURB) method is used. All Performance Solutions require a Reference Building as a Benchmark so that the results of the Proposed Building could be compared with.

What is Thermal Modelling?
Thermal modelling is a practice in which a building’s 3D geometry is generated inside a commercial software, for the purpose of:
- Calculation of annual heating and cooling loads of the building;
- Assessing the thermal comfort of the occupants;
- Investigate the contributing factors to the building’s heat loss or heat gain;
- Investigate the effectiveness of the mechanical or natural ventilation;
- Assessment of innovative solutions for passive heating and cooling designs;
- Feasibility assessment of different energy source options, including renewables.
Thermal modelling of each building is specific to the site location, building fabric material and insulation, windows performance values, shading features surrounding the building, soil thermal properties, internal heat gains, degree of occupation and activity and operation profiles; The complexity of such practice suggests that a professional individual or team must be assigned to undertake thermal modelling projects.
Why Do We Undertake Thermal Modelling in Australia?
There are several reasons why thermal modelling seems reasonable to undertake. The general purpose to do so is to either evaluate the effectiveness of mechanical services or for feasibility studies, in order to decide the best energy source option to go ahead with from a technical or economical point of view. Aside from this general purpose (which is also a common end for undertaking thermal modelling in any other country), in Australia, thermal modelling is sometimes required to obtain a building permit:

- Performance Solution: where Deemed to Satisfy provisions fail to meet the expectations, either from an economical or technical point of view, Performance Solution is the only other option to meet the Performance Requirements of the code. For this purpose, thermal modelling is necessary to follow the BCA-approved alternative pathways to obtain energy compliance; such as Green Star, NABERS, or JV3 verification methods for commercial buildings, and VURB method for residential dwellings.
- Daylight modelling: Where building geometry is complex, surrounded by shadow-casting features or daylight passes through a light court, daylight modelling is required to make sure that a desired daylight level is achieved inside a habitable space. In some Victorian councils, acceptable daylight access criteria are detailed in BESS and are required for ESD purposes.
- CFD analysis: for commercial buildings with an enclosed carpark, governing councils sometimes require CFD analysis as proof of how effective the exhaust system is. For this purpose, CFD analysis must be performed to make sure the desired air change rates or mean age of air is achieved.
Parametric Study of the Residential Reference Building
In this section, we try to touch on the basics of thermal modelling, following the guidelines of the NCC Volume 2 for Verification Using a Reference Building (VURB) method. Reference building consists of a set of general characteristics which applies to all buildings in all climate zones (this, of course, excludes the building’s geometry and dimensions). The general characteristics of a Reference Building as described by NCC 2019 Vol 2.0 are as follows:

General Reference Building Characteristics
Roof: Pitched roof (23 degrees) with solar absorptance of 0.6.
Ceiling: 2.4 m high horizontal, 10 mm plasterboard ceiling.
Roof and ceiling insulation: In accordance with NCC Vol 2.0, Part 3.12.1.2.
Roof lights: No roof light, unless required by NCC Vol 2.0, Part 3.8.4.
External walls: Masonry veneer with 110 mm thick masonry with a solar absorptance of 0.6.
Wall insulation: The min Total R-Value specified in NCC Vol 2.0 Part 3.12.1.4.
Internal walls: 70 mm timber frame with 10 mm internal plaster lining.
Ground floor: Concrete slab-on-ground, insulated in accordance with NCC Vol 2.0 Part 3.12.1.5.
Glazing: In accordance with NCC Vol 2.0 Part 3.12.2 or Glazing Calculator.
Air movement: In accordance with NCC Vol 2.0 Part 3.12.4.
0.6 ACH infiltration allowed all the time.
Artificial lighting: In accordance with the max illumination power density allowed by NCC Vol 2.0 Part 3.12.5.5 without any device control measures.
Internal heat gains: 5 W/m2 averaged over 24 hours.
Other Reference Building characteristics as defined by the NCC depend on the climate zone the building is located in. In Australia, we have 8 climate zones ranging from hot humid summers to severely cold winters in alpine areas. By searching the site location here, you can determine the climate zone your building is located in.
Thermal modelling largely depends on the site data involving location latitude, altitude, elevation above sea level, soil thermal characteristics, ground reflectance and hourly data from a weather file close to the site location, involving ambient air temperature, sky temperature, wind velocity, relative humidity, hourly direct or diffuse solar irradiation.
Building fabric Total R-values and Window thermal performance values are extracted from the NCC and depends on the Climate zone. The following figures demonstrate the minimum requirements for each climate zone, as well as the annual thermal energy demand of the reference building, which is the most important outcome of thermal modelling.
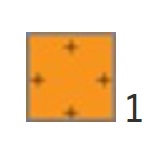
Climate Zone 1
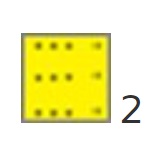
Climate Zone 2
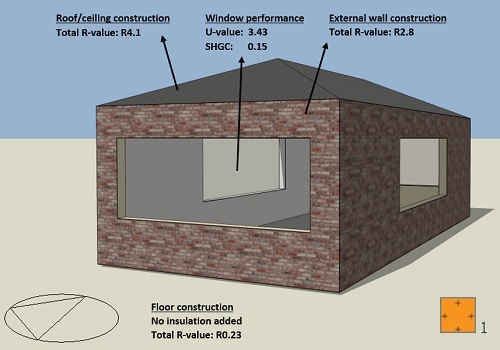
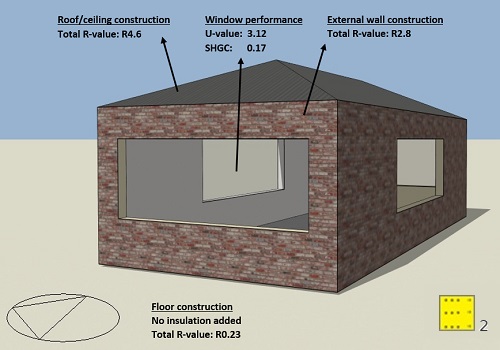
Climate type:
Example city:
Weather file name:
Annual heating demand:
Annual cooling demand:
Total thermal demand:
Hot humid summer, warm winter
Cairns, QLD
AUS_QLD_Cairns.Intl.AP.942870_TMYx.2007-2021
Not significant – not required by the NCC
352.7 MJ/m2
352.7 MJ/m2
Climate type:
Example city:
Weather file name:
Annual heating demand:
Annual cooling demand:
Total thermal demand:
Warm humid summer, mild winter
Brisbane, QLD
AUS_QLD_Brisbane.945760_TMYx.2007-2021
Not significant – not required by the NCC
161.3 MJ/m2
161.3 MJ/m2
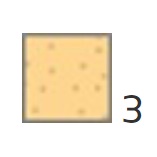
Climate Zone 3
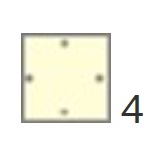
Climate Zone 4
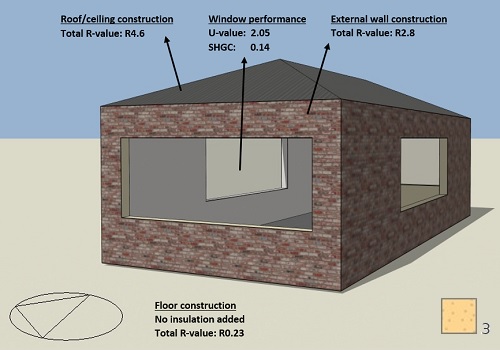
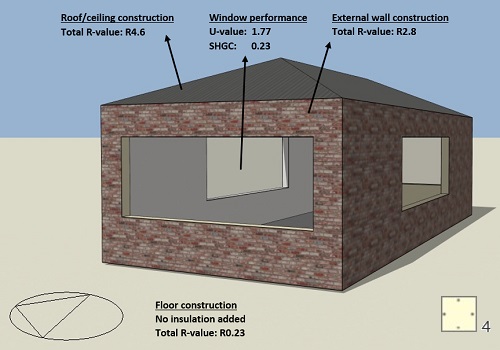
Climate type:
Example city:
Weather file name:
Annual heating demand:
Annual cooling demand:
Total thermal demand:
Hot dry summer, warm winter
Alice Springs, NT
AUS_NT_Alice.Springs.AP.943260_TMYx.2007-2021
35.8 MJ/m2
222.0 MJ/m2
257.8 MJ/m2
Climate type:
Example city:
Weather file name:
Annual heating demand:
Annual cooling demand:
Total thermal demand:
Hot dry summer, cool winter
Kalgoorlie, WA
AUS_WA_Kalgoorlie.AP.946370_TMYx.2007-2021
27.1 MJ/m2
167.0 MJ/m2
194.1 MJ/m2
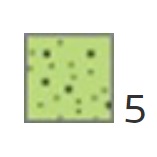
Climate Zone 5
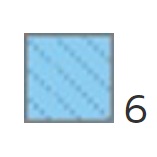
Climate Zone 6
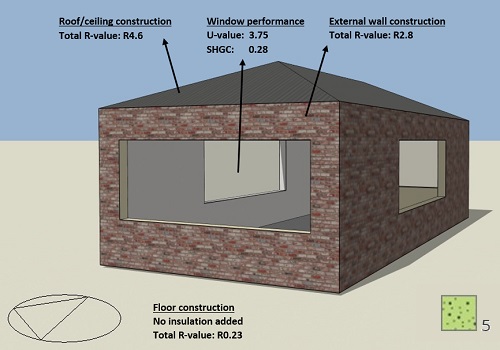
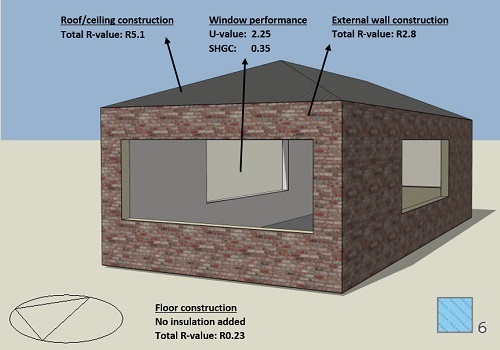
Climate type:
Example city:
Weather file name:
Annual heating demand:
Annual cooling demand:
Total thermal demand:
Warm temperate
Sydney, NSW
AUS_NSW_Sydney.Intl.AP.947670_TMYx.2007-2021
33.9 MJ/m2
98.3 MJ/m2
132.2 MJ/m2
Climate type:
Example city:
Weather file name:
Annual heating demand:
Annual cooling demand:
Total thermal demand:
Mild temperate
Melbourne, VIC
AUS_VIC_Melbourne.Olympic.Park_TMYx.2007-2021
114.1 MJ/m2
46.7 MJ/m2
160.8 MJ/m2
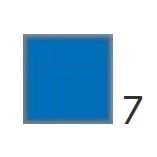
Climate Zone 7

Climate Zone 8
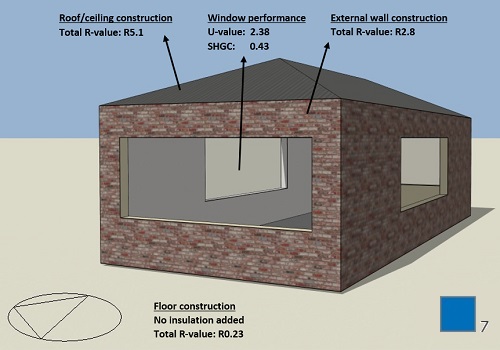
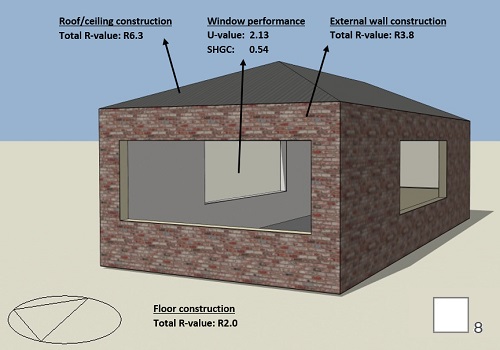
Climate type:
Example city:
Weather file name:
Annual heating demand:
Annual cooling demand:
Total thermal demand:
Cool temperate
Hobart, TAS
AUS_TAS_Hobart.Ellerslie.Road_TMYx.2007-2021
152.0 MJ/m2
Not significant – not required by the NCC
152.0 MJ/m2
Climate type:
Example city:
Weather file name:
Annual heating demand:
Annual cooling demand:
Total thermal demand:
Alpine
Thredbo, NSW
AUS_NSW_Thredbo.Village_TMYx.2007-2021
98.1 MJ/m2
Not significant – not required by the NCC
98.1 MJ/m2
Read more
At Energy Compliance Consultants, we use the extracted data above to investigate the impact of different building design aspects. The following articles investigate these aspects with sensitivity analysis and contain useful content for any architect, designer, builder and student.
