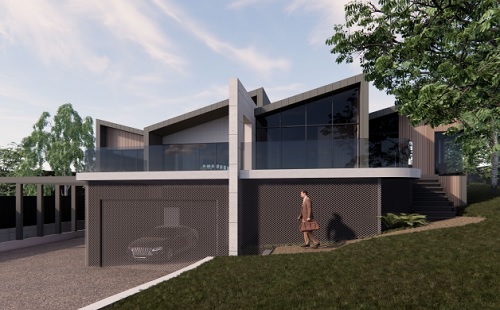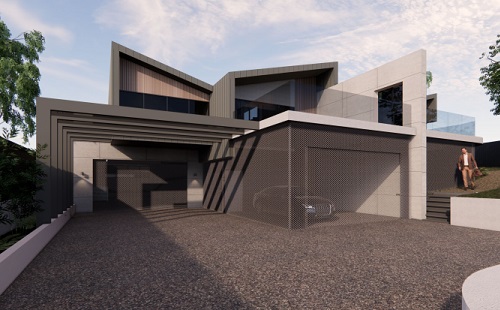Proposed Residence @ Berwick, VIC – VURB
Services
Verification Using a Reference Building (VURB)
Our added value
We were engaged to undertake a VURB modelling to reduce the cost of glazing for the project. With respect to the reference building modelling criteria, the proposed building initially had compliance with averaged U1.5 windows. Since most of the windows were oriented towards east and west, we tried to find an optimum SHGC for the windows to maintain the heating and cooling load in an acceptable range.
Shading devices were proposed for the windows facing east and west to create an acceptable buffer with respect to the reference building.
As a solution, we added underslab insulation to the ground floor and adjusted it to balance the heating and cooling demand. Slab edge insulation to the same degree was also proposed.
With some other adjustments and through several additional simulation iterations, we managed to have an overall increase in the windows U-value to U2.1. In our summary report, we suggested some other solutions to further decrease the glazing costs.


