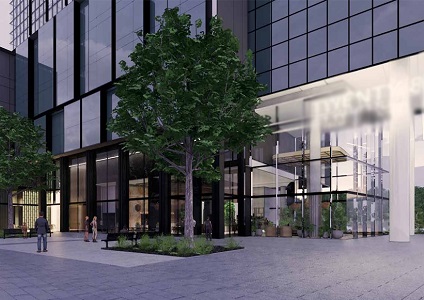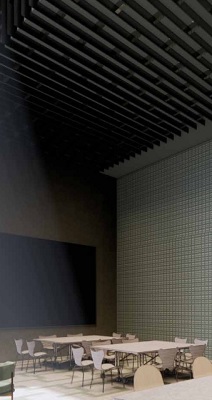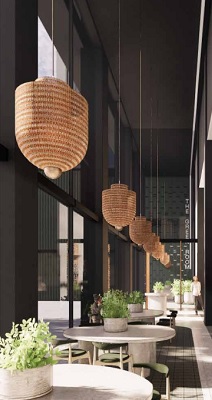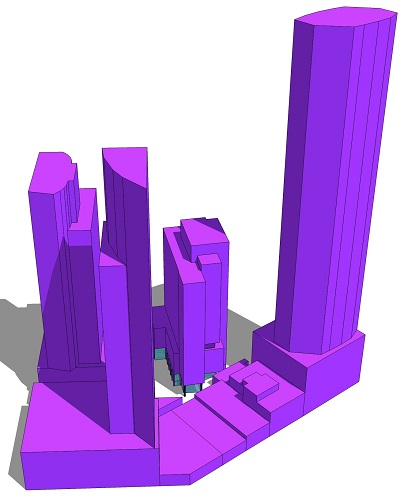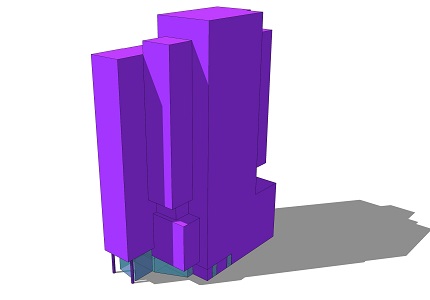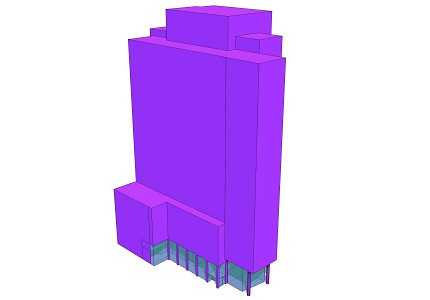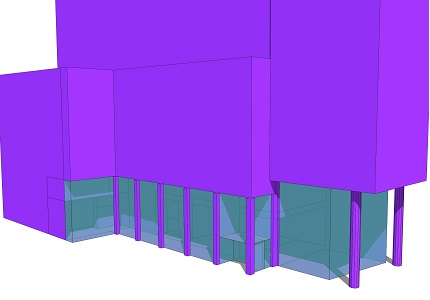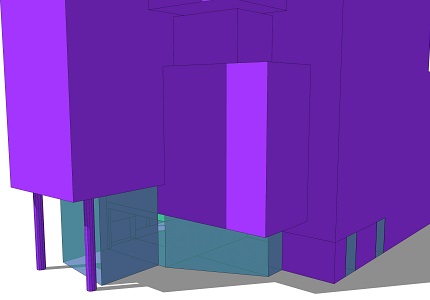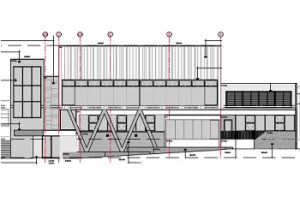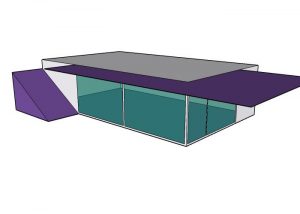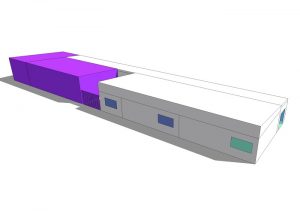Proposed Lobby Upgrade @ Southbank, VIC – JV3 assessment
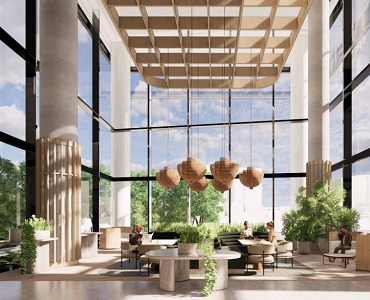
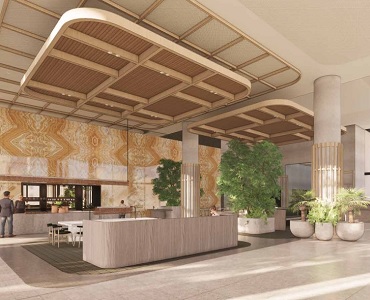
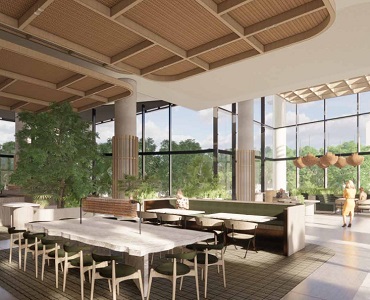
Services
Our added value
We were engaged to undertake JV3 pathway to achieve energy efficiency compliance for the lobby upgrade. The need for JV3 assessment was to, first, keep the existing curtain wall system from new works and then, allow a new clear curtain wall system with high Visible Light Transmittance (VLT) instead of the Deemed to Satisfy (DTS) tinted glazing requirement.
The project was surrounded by the high-rise buildings of the Southbank and hence, allowing a curtain wall system with high SHGC was no problem. Note that the DTS pathway could not consider surrounding buildings and features that overshadow project windows. Keeping the existing curtain wall system and windows from new works was done by adding insulation to the concrete floor and ceiling of the lobby. The choice of rigid XPS insulation was added beneath the floor slab to reduce the heating demand due to the high thermal mass of the floor. Both basement and top floor contained an enclosed carpark with an exhaust system. Carpark exhaust system moves the air by the rate of 6 Air Change per Hour (ACH) and thus, it was assumed that the basement and upper floor carparks have the same temperature as the ambient. This added insulation beneath the floor slab and concrete intermediate ceiling (which was above the DTS requirement) granted us saving in heating energy demand.
JV3 assessment also requires a thermal comfort assessment under NCC Vol 1.0, Section J, JV3 (a) (ii).
In the lobby, the lounge area was surrounded by high curtain walls and thus the performance of the curtain walls in that area had a great impact on the thermal comfort of the occupants. U-values were adjusted to keep the PMV values around the allowable limits. Summary of energy reports containing further possible saving potentials were delivered to the client which was not deemed necessary to follow.
