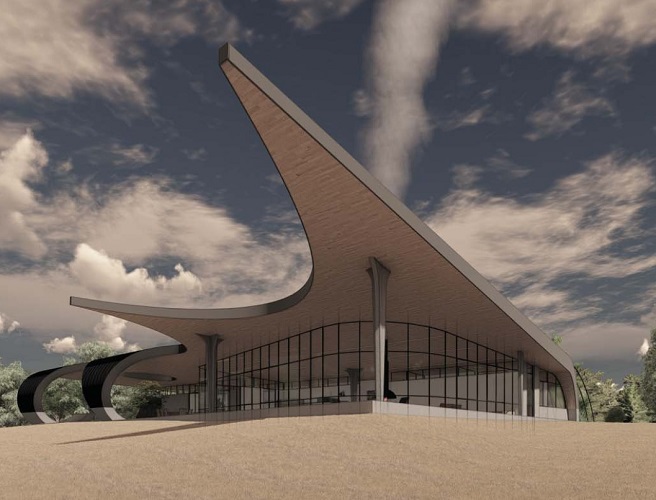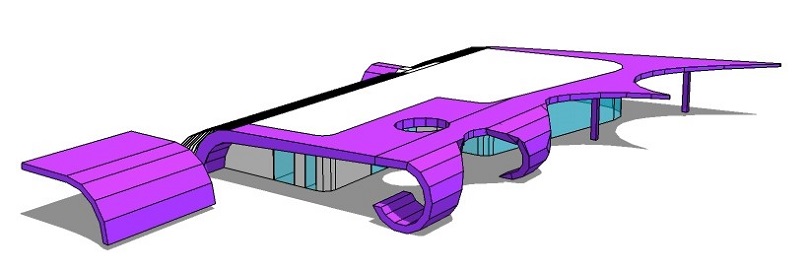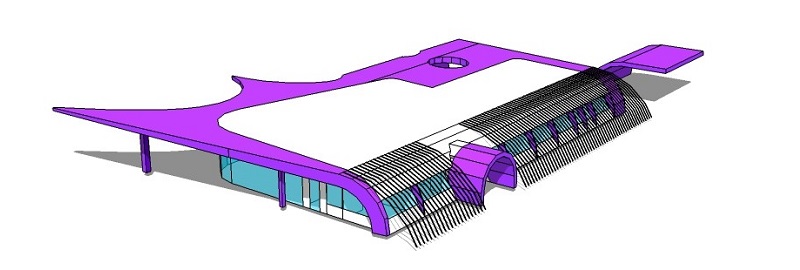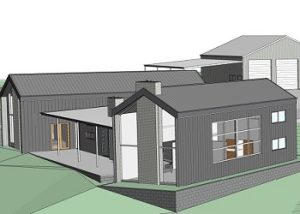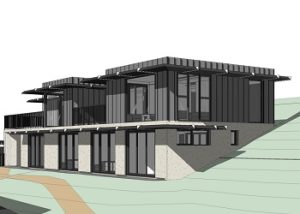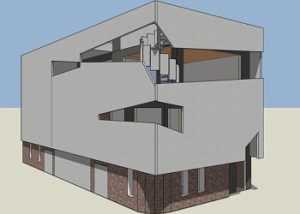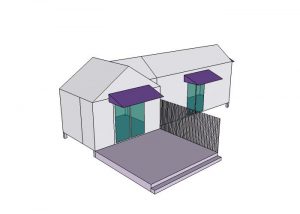Proposed Dwelling @ Porcupine Ridge, VIC – VURB
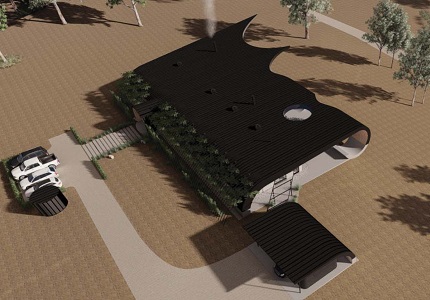

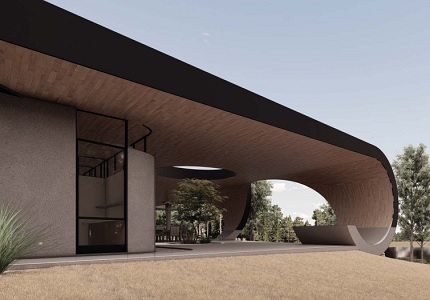
Services
Verification Using a Reference Building (VURB)
Our added value
We were engaged to reduce the overall cost of glazing for the new residential development. The proposed building had high curtain wall system throughout its perimeter. Having insulated roof sheet together with aerated concrete blocks made it easier at the early stages to have significant reduction in heating demand. This allowed us to offset the heating demand due to the long roof projection over the north-facing windows.
Using concrete slab and perimeter insulation and the right choice of windows with desired thermal performance, we managed to increase the overall U-value of windows from U2.1 (DTS) to U2.7 using VURB compliance pathway.
